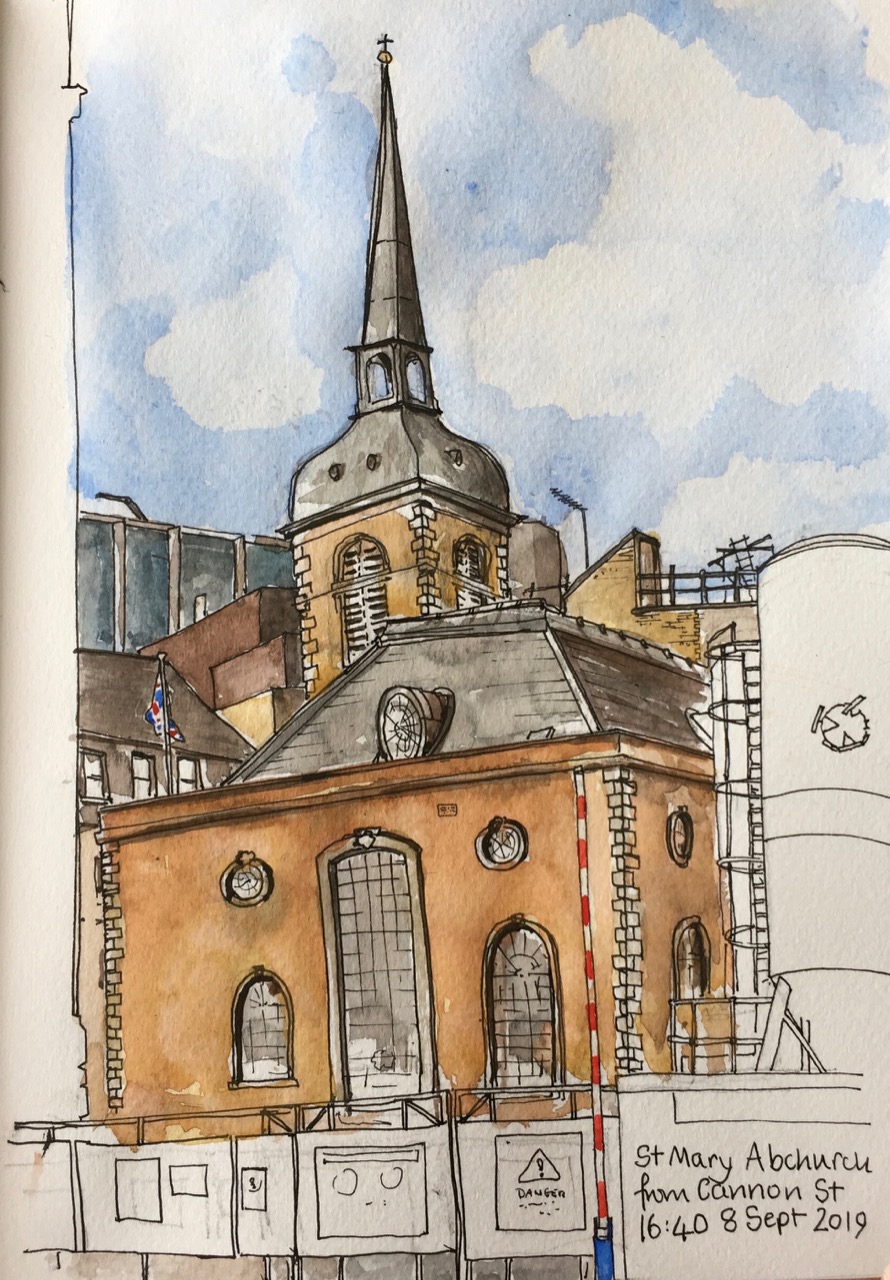Here is St Mary Abchurch, a view from Cannon Street, London EC4. There was a church here from about 1198. It was destroyed by the Great Fire in 1666. The current church was built to the design of Christopher Wren in 1681-86. It is the headquarters of the “Friends of City Churches” who make the City Churches accessible.
This is one of those ephemeral views. There is a huge building site in front of the church, and so when the building is done, this view will disappear.

The notices on the hoardings say:
“DANGER! No climbing. Fall behind”
“Dragados SA (UK) Considerate Contractor Scheme, 30th Anniversary Winner 2018”
“No Pedestrian Access or Egress Apart From Plant Movements or in an Emergency”
I enjoyed the use of “Egress”, and puzzled over the phrase “Fall behind”. It must mean “There is a big drop behind this notice”, but it sounds like “We are delayed, and falling behind schedule.” There is also a huge Health and Safety notice, mandating in detail the protective clothing you must wear, including, rather ominously:
“Flame retardant clothing must be worn near buried services”
What’s this building? Well, according to the notice:
” We’re transforming Bank Station to improve your journey. Completion 2022. Search TFL Bank”
I searched “TfL Bank” as instructed, and found a vast amount of information. TfL (Transport for London) is making Bank Station bigger – a “capacity upgrade” as they term it. The building site I’ve spent this afternoon looking at is described thus:
“The Cannon Street worksite consists of the area bounded by King William Street, Nicholas Lane, Cannon Street and Abchurch Lane. The proposed new station entrance and infrastructure such as new escalators will be constructed on this site, which is currently occupied by six buildings. Demolition will be required to allow the worksite to be established before the start of any ground treatment, piling or work on the station entrance. The façade of 20 Abchurch Lane will be retained and will partially screen Abchurch Yard from the works. The worksite is over the proposed new Northern line platform tunnel. The site provides access to the work below ground through the new station entrance box and escalator barrel. During the works there will be site office and welfare facilities within 20 Abchurch Lane. The proposed worksite provides a minimum of space for storage of some materials and equipment for construction operations. It will also be used to store excavated material, before it is transported off site.”
They provide wonderful maps. Here’s an extract:

It’s somewhat reassuring to know they have such detailed maps, as the area round St Mary Abchurch looks medieval. I walked through there, down “Sherbourne Lane” and back home though the alleyways of the City.
Here’s my map, and some work-in-progress photos.
About two hours, drawn from the steps of 108 Cannon Street.










lovely work.
LikeLiked by 1 person
Hello Mary and thank you for your comment. I’m so glad you enjoy the pictures! Greetings from London.
LikeLike