Walking on Kessingland beach, the sun shone and the wind blew. The greyhounds ran about wildly, but, in the manner of greyhounds, were soon ready to go home.

Watercolour on Vintage Handmade paper 150gsm, from the Vintage Paper Company.
watercolour, pen and wash
Walking on Kessingland beach, the sun shone and the wind blew. The greyhounds ran about wildly, but, in the manner of greyhounds, were soon ready to go home.

Watercolour on Vintage Handmade paper 150gsm, from the Vintage Paper Company.
St Alphege (“Ælfheah”) was a Bishop of Winchester, later Archbishop of Canterbury. He was captured by Viking raiders in 1011 and killed by them the following year after refusing to allow himself to be ransomed. Alphege was canonised as a saint in 1078.
The church was built around then, according to Wikipedia: “The first church was built adjoining the London Wall, with the wall forming its northern side.The churchyard lay to the north of the wall.The earliest mention of this church dates to c. 1108–25, though it is said that it was established before 1068.”
The ruins of the Church have recently been made beautiful, and accessible, by the wonderful new public space around One London Wall Place. Here is is a sketch done from one of the wooden benches close to the church:

You see the marvellous new high walks, which curve in the sky.
Until I started drawing them, I had not realised that the walls of the highwalk vary in height. The highwalk is made of some material which rusts, to give this bright orange colour.
On the right of the picture is the red brick of the old London Wall. The building in the background is Roman House, on Wood Street, a residential block.
The architects of One London Wall are MAKE architects.
About 2 hours, drawn and coloured on location, in Jackson’s watercolour sketchbook.
Here is today’s sketch showing:
Done in one hour 40 min from the high walk next to 140 London Wall, 4th June 2018. Finished 12:10. It was very cold and windy on the high-walk.
This completes a series:
Here is a sketch from a staircase from the Barbican Podium, just outside the Dentists but just inside the old London Wall.
Parts of the Roman London Wall are in the foreground, 2nd century AD.
St Giles’ has Roman foundations and is much rebuilt. The church we see now is the 1966 restoration following designs of architect Godfrey Allen (1891-1986). He used historic plans to make the church as much as possible like the medeival original. It had been burned by incendiary bombs in 1940.
In the background is Shakespeare Tower, Barbican, completed 1976, to the designs of Chamberlain, Powell and Bonn.
St Giles’ Church is “St Giles’-without-Cripplegate”. As you can see from the picture, the Church is outside London Wall. Here is an extract from the St Giles’ website.
The foundations are generally Roman but higher up, the structure dates from various times as it was regularly strengthened and rebuilt….
As the population of the parish increased, the church was enlarged and it was rebuilt in the Perpendicular Gothic style in 1394, during the reign of Richard II. The stone tower was added in 1682. The church was damaged by fire on three occasions – in 1545, 1897 and 1940…The church was designated a Grade I listed building on 4 January 1950 and it was extensively restored in 1966.
…
The bombing of Cripplegate in 1940 was so extensive that barely any buildings remained standing in the entire ward. By 1951, only 48 people were registered as living within the ward. It was this widespread devastation which led to planners envisaging and eventually building the modern Barbican estate and arts centre, starting in 1965.
As I was drawing, I saw that the crenellations on St Giles were echoed high up on Shakespeare Tower.
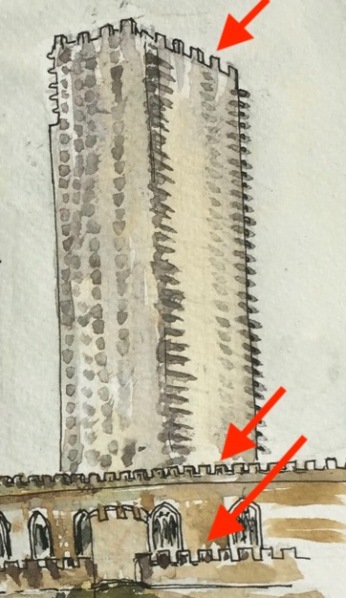
The drawing took two hours, pen and wash, in a Jackson’s Watercolour Sketchbook.
7 inches by 10 inches.
I’ve drawn St Giles and Lauderdale Tower: From St Alphage Highwalk EC2
Yesterday the rain came with the evening. I painted indoors.
I had a set of four paper samples from The Vintage Paper Company. Below are my four sketches.

Each sheet is of “J Green & Sons” paper, in different weights. The one in the top left is “NOT” and the other sheets are “Rough”. Each sample sheet is about 8 inches by 6 inches.
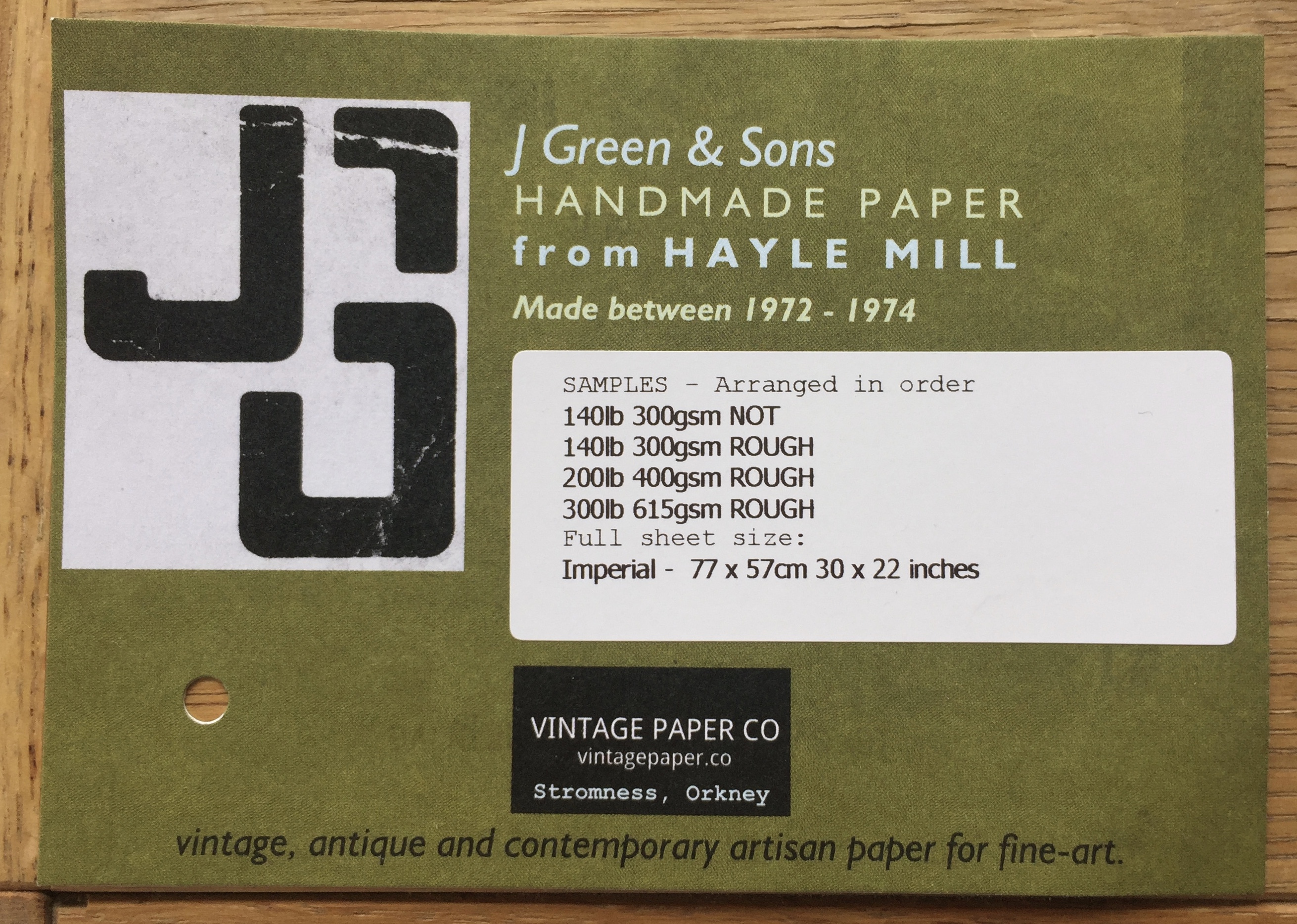
Here is a view towards Peregrine House, to show the satellite dishes on the roof. I also drew Peregrine House last week, see this link: Peregrine House from the King’s Square Estate
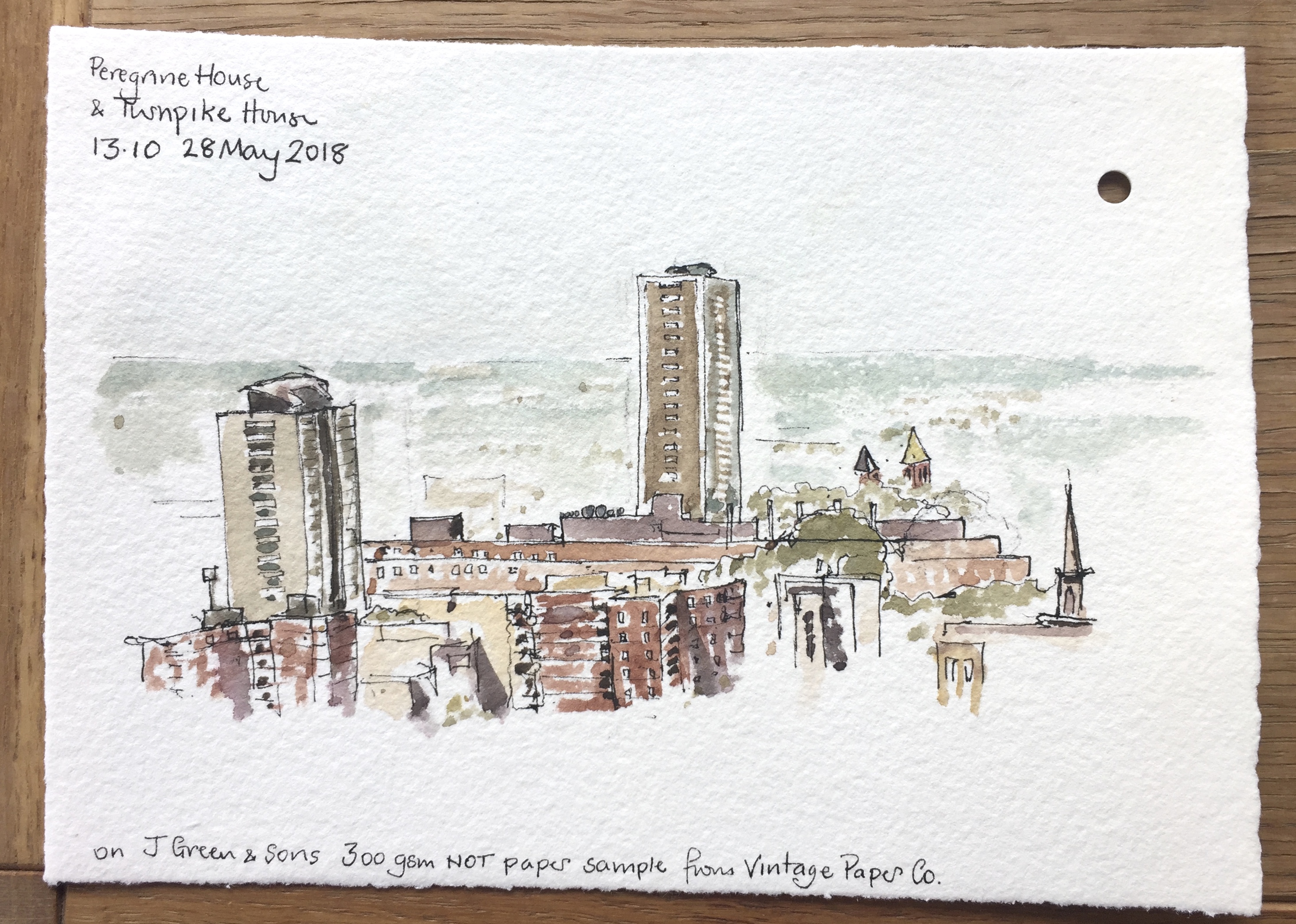
The hole in the top left corner is where the sheets were fastened together, with a neat little screw fastener.
This was the only paper in the same pack with a ‘NOT’ (smoother) surface. Here is a close up view of the satellite dishes. On the NOT surface I can use pen easily. Pen and ink doesn’t work so well on the “Rough” surface. Here’s a close-up, showing Peregrine House and the satellite dishes on the building in front of it.

Below is a sketch out of the window in the rain: watercolour only, on the “Rough” surface 300gsm paper. Blake Tower is on the right, Post office Tower on the horizon, Barbican terrace block visible behind Blake Tower.

Forty-five minutes later, the sun was setting. I enjoyed using heavier paper (400gsm) to try to capture the shimmering light on the buildings. Painted directly in watercolour, no pen, no pencil.

Below is the final sketch, done quickly after the sun has set. This is on the heaviest paper, a magnificent 615gsm. It was stable, like card, so it didn’t curl or misbehave, and was not soft or absorbent, but took the watercolour brilliantly. It was very handy for such a quick sketch.

It’s fun to experiment with papers, and surprising what a difference the paper makes. Thankyou to the Vintage Paper Co for the samples.
At 27 stories, Peregrine House and Michael Cliffe House are the two tallest towers owned by Islington Council. This sketch shows Peregrine House, an Islington Council residential tower, visible from my window. It is on Hall St, just off the Goswell Road. The view is looking North towards Peregrine House. I was standing in the Kings Square Estate, another Islington Council Estate, next to Rahere House.

Peregrine House was finished in 1969. It is part of the City Road Estate, together with Kestrel Tower. I have drawn Kestrel Tower previously, see this link: Towers of Finsbury – Rahere and Kestrel. See the different brick colours on Peregrine Tower: the more yellow brick for most of the balconies, and the more red-coloured brick for the balconies across the top and around the sides.
The solid neo-Georgian block in front of Peregrine House is “Level 3 communications” a data centre and communications hub. In 2011 they applied to Islington Council for permission to install 5 steel flues. The permission was granted and the flues are on the back (north) of the building, not shown in the sketch. As part of the consideration of the permission, the building is described as “1930s”. I haven’t yet found out what it was before it was a data centre. It looks like a telephone exchange or electricity substation. (Update: 6 February 2019 – it was a Gordon’s Gin Factory – see comments below) I drew the back of this building in the Kestrel Tower sketch: Towers of Finsbury – Rahere and Kestrel

Level 3 also applied for permission to install 4 satellite dishes on the south side of the building. The application is undated, and no indication is given of the outcome. This application was “retrospective”. Link to their application is here: Level 3 Application for Satellite Dishes
I was looking at the South face of the Level 3 building and I couldn’t see any satellite dishes.
In the foreground, right, of my sketch, is the blank end-wall of 6 Moreland Street, an Arhag Housing Association residential building, which looks like a late 1970s development.

In the foreground on the left, work is in progress on “Kings Square Phase 2” which a hoarding informed me was “93 new homes”, which are “51 council homes and 42 for private ownership”. Completion is due in 2020, and they’ve already got the concrete frame up. The construction workers were working hard and calling to each other while I sketched, issuing instructions and shouting warnings in several languages, including English. The contract was awarded to Higgins Construction plc in February 2017: £30 million.
The sketch took 90 minutes: half an hour each for pencil, pen and watercolour. Done in Jackson Watercolour sketch book, 8 by 10 inches.
If the lighting looks flat and there is a complete absence of shadows, that’s because the lighting was flat and there was a complete absence of shadows. It was that kind of a day.
Later note:
I saw the satellite dishes on the Level 3 building, they are high up on the roof and not visible from ground level.
Here they are:


This sketch shows St Mary’s Tower, in the Roscoe Street Estate. Prior Weston School is in front, with its first floor playing pitches festooned in black net. The pinnacle of St Luke’s is just to the right of St Mary’s Tower, followed by “Cannaletto” the black and white striped modern tower block, then Coltash Court, the tower block at the north end of Whitecross Street . The south of Whitecross St is to the far right of the picture. The tower block in the background on the right is Godfrey House.

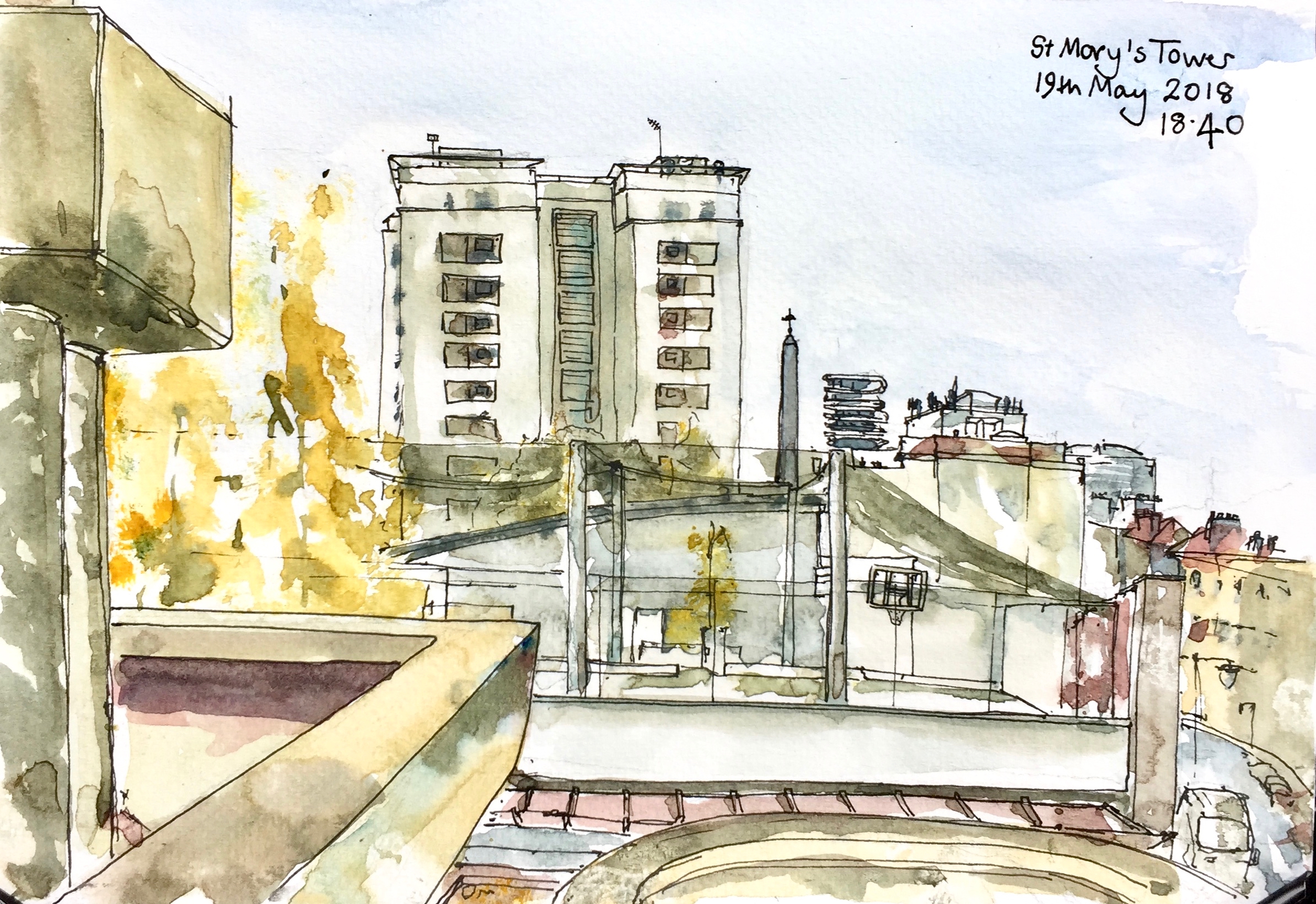
St Mary’s Tower was built on church land by the Peabody Trust. It was completed in 1957. The architect was John Grey and Partner.
St Mary’s Church was built in 1868, but was then demolished having been badly damaged in the Second World War.
The Tower now forms part of the Roscoe Street Estate, managed by Islington.
This information from a report by Publica, 2010, on the Whitecross Street Estate. 20120821FLP38WhitecrossStreetPublicareport2011
Sketched from the Barbican podium, in about 2 hours. A cool, sunny spring afternoon, with the wind curling the paper. Jackson’s watercolour sketchbook, 7 inches by 10 inches.
St Mary’s Tower features in my etching “Towers East”.
Aptera was a city in Greek and Roman times. The people went to the Theatre.
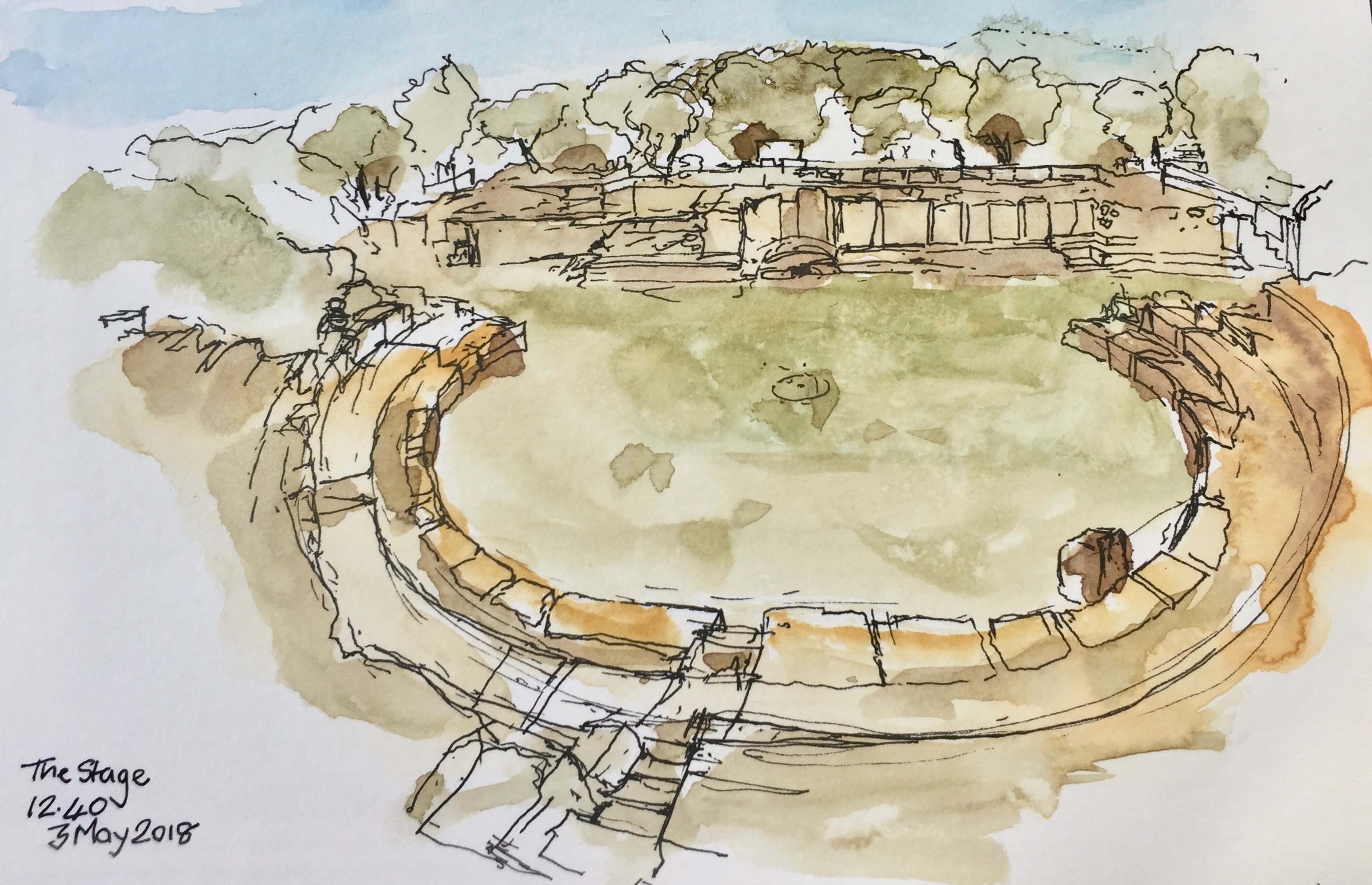
From the small slab in the centre, the acoustics are perfect. John gave a rendition of the speech of Richard III “Now is the winter of our discontent….”. I heard it perfectly, at this distance.
The place where we stayed looks out over the bay.
Military vessels pass by into the NATO base opposite, including submarines. Some of them go past, and into Souda.
We drove into Souda, to find out where they went. We found only a peaceful fishing harbour.
The military harbour is hidden.
I took a new sketchbook on this holiday. It had rough pages which meant I needed to work in a loose style. There were some spectacular sunsets
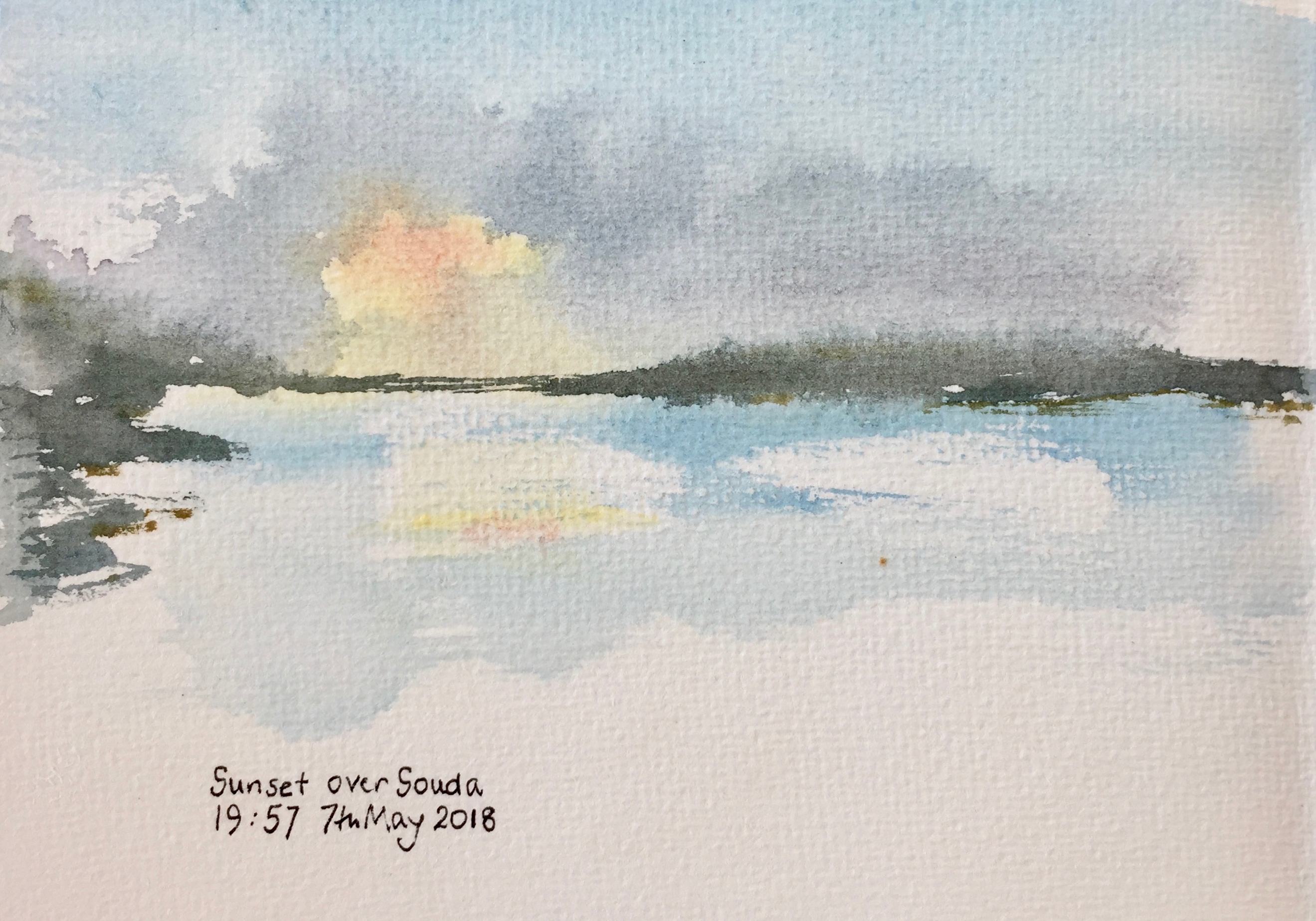
We shared the house with a gecko.
There is a contrast between the peaceful location…..
…and the fearsome weapons of the NATO warships in the bay.
The ruins at Aptera have stood for two thousand years. Civilisations have come and gone in their time.
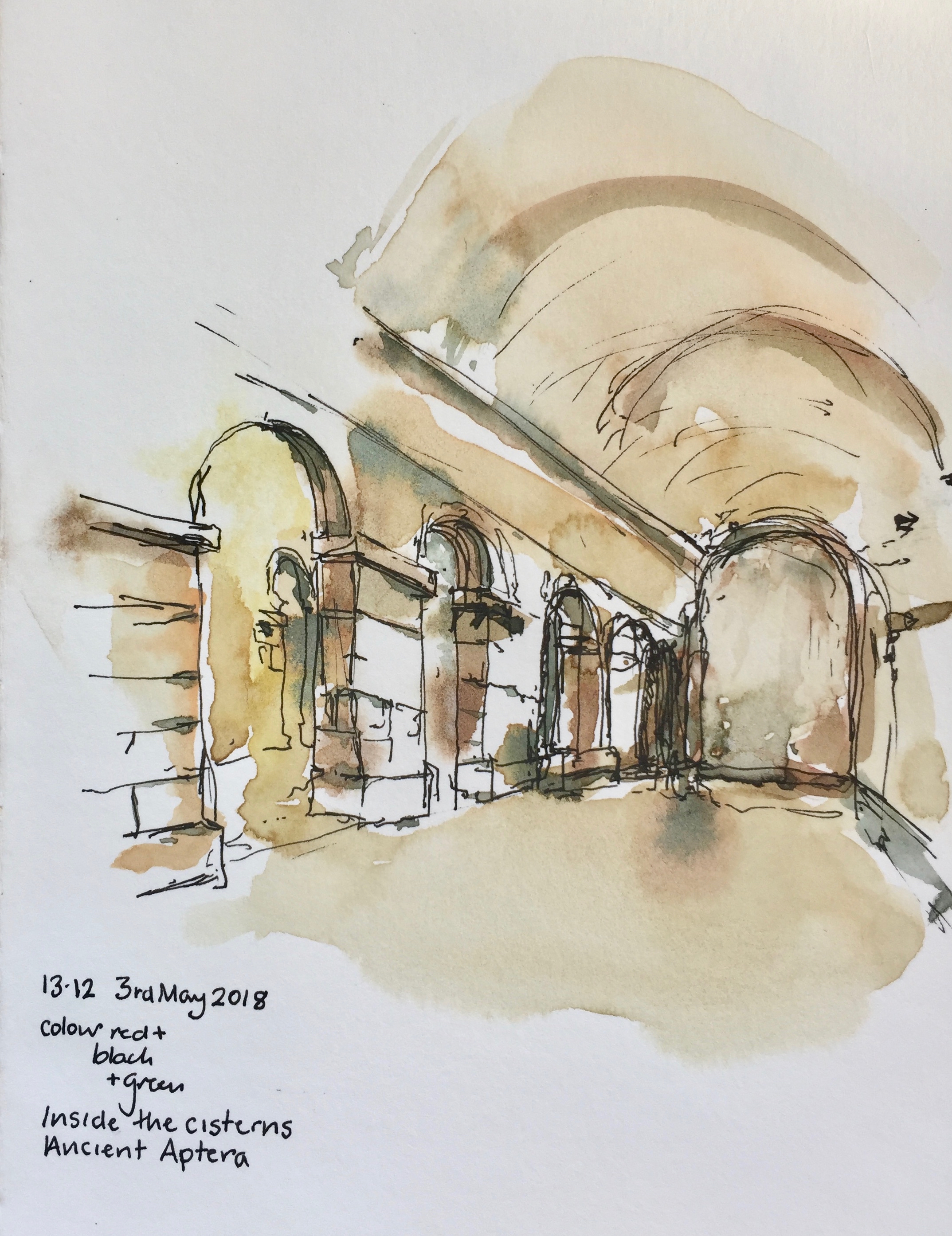
These pictures were done on location in various notebooks, using watercolour, pencil and De Atramentis Document ink.
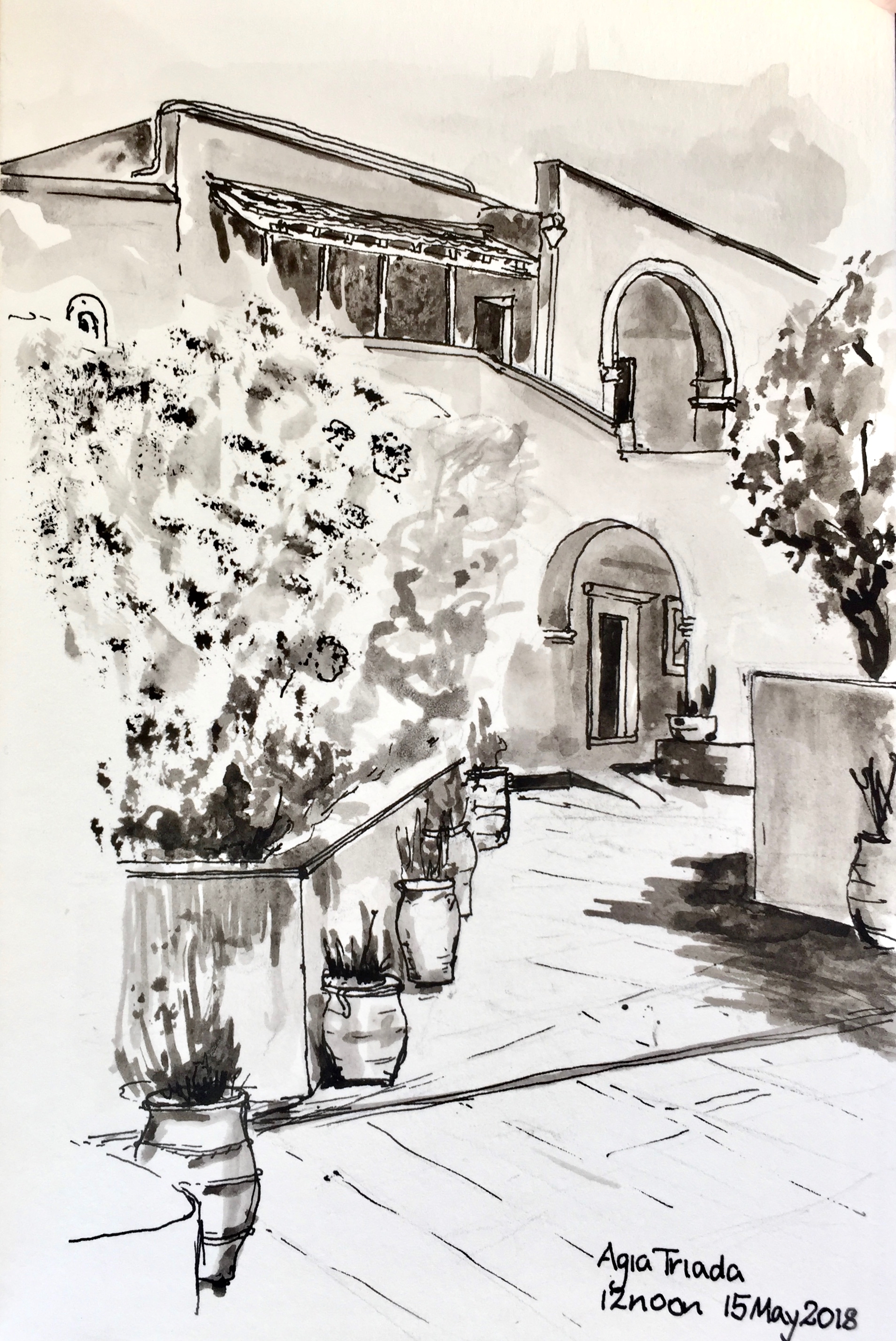
I visited the Hôtel de France, Sainte-Croix in Vaud, Switzerland. Here is the hotel, from the street outside, just after I arrived.

I had to wait in Geneva train station, for the train which goes to Yverdon-les-Bains. The sun came through the windows and people walked through the lighted space.

The Hôtel de France is known for its absinthe.

I sketched the absinthe table. The bottles look like a group of people waiting for something to happen. Like people, the bottles have common basic characteristics, but each has their individual variations.
Glasses, too, have their characters.
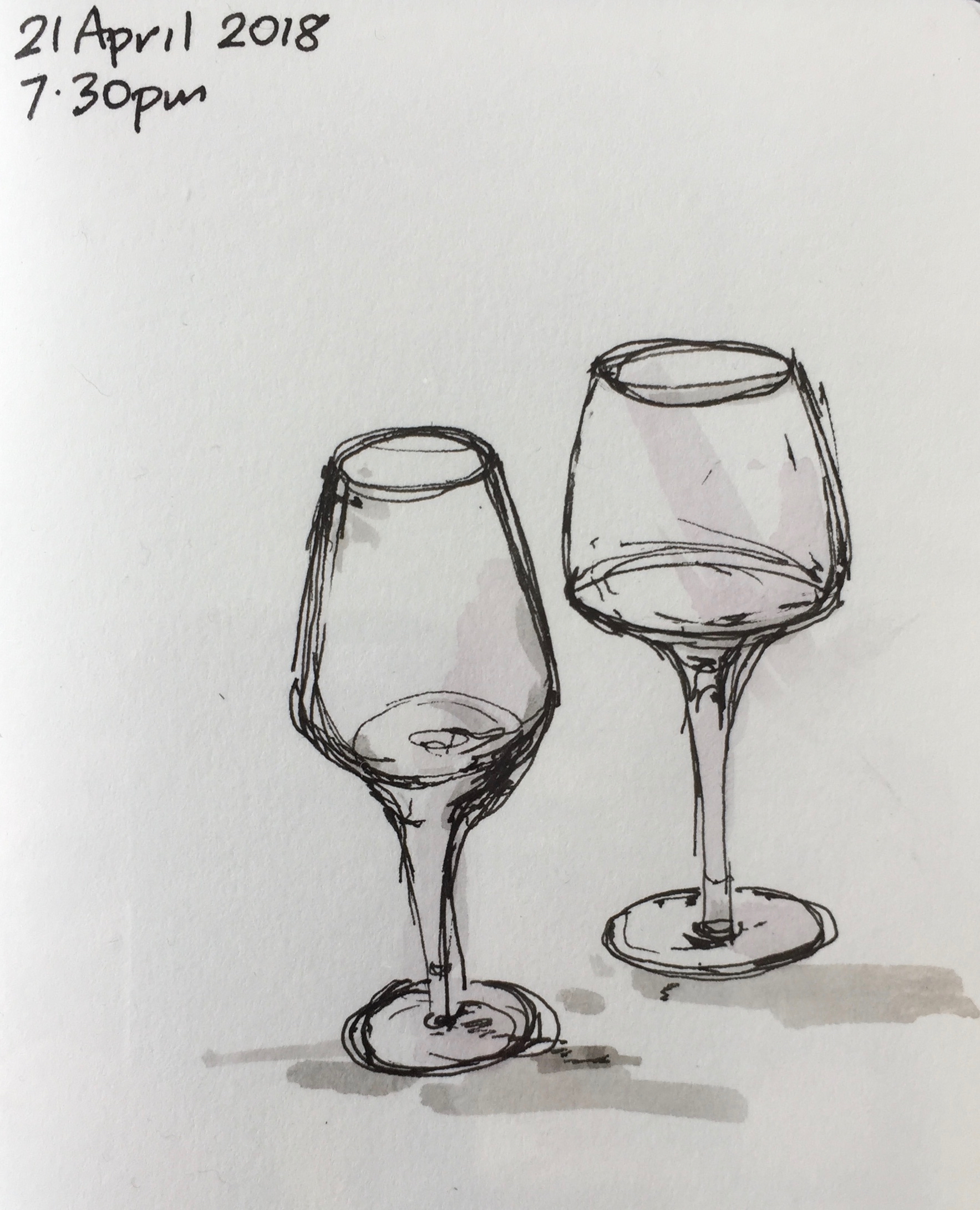
I walked down the ancient salt road to the village of Vuitebœuf. Here is the Église de Vuitebœuf from the rue du Culaz, which I afterwards found out is also on the ‘Via Francigena’ pilgrims’ route Canterbury to Rome (1900km).
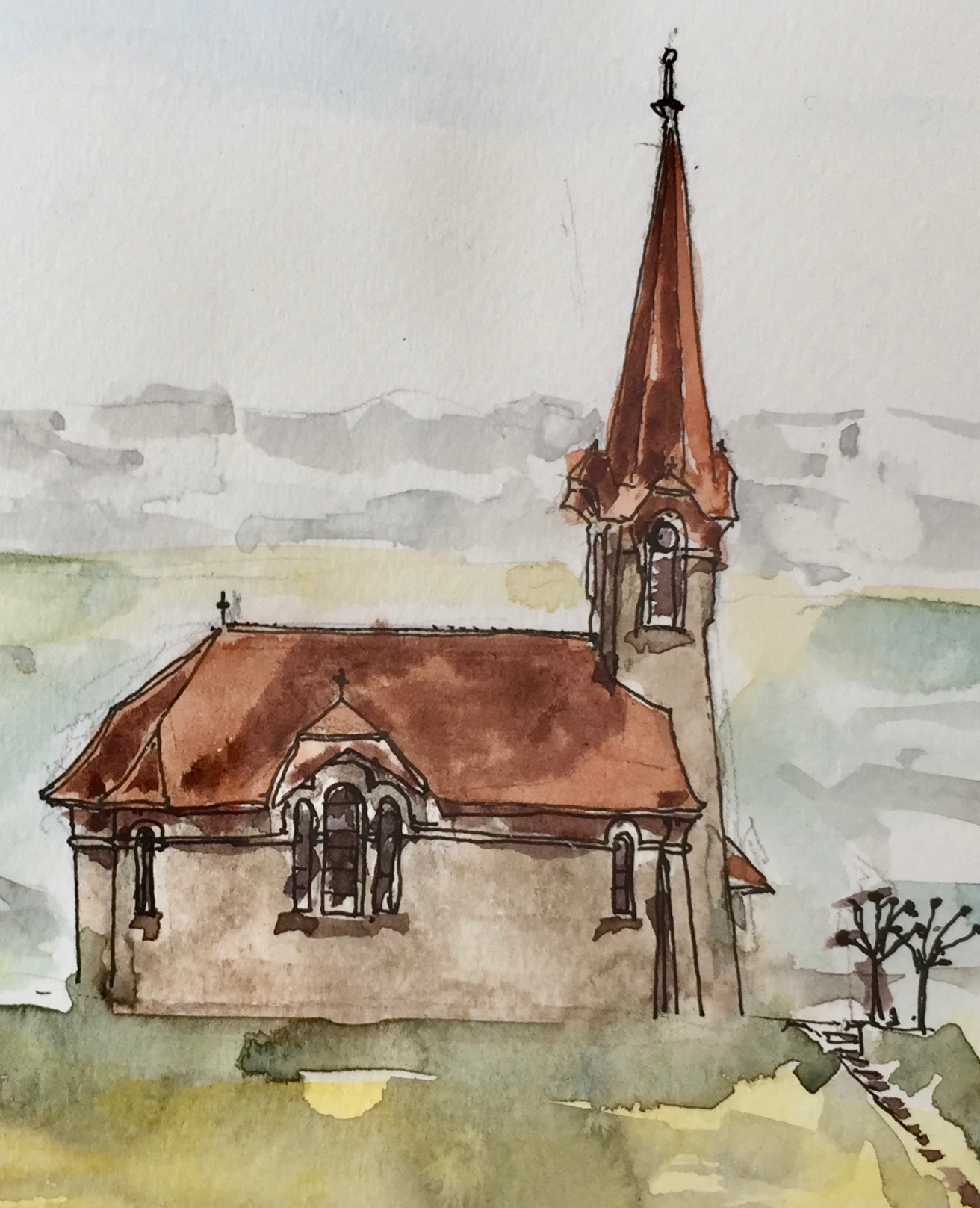
This church was constructed in 1904 to the design of Charles-François Bonjour.
I travelled back to London late Sunday night, on a crowded ‘plane from Geneva.

Here are links to previous drawings in Sainte-Croix.
Some sketches of hotel tableware
Here is a link to the etching of the Absinthe Table: The Absinthe Table
On a lovely warm day I walked into the gardens of St Luke’s and drew a picture.
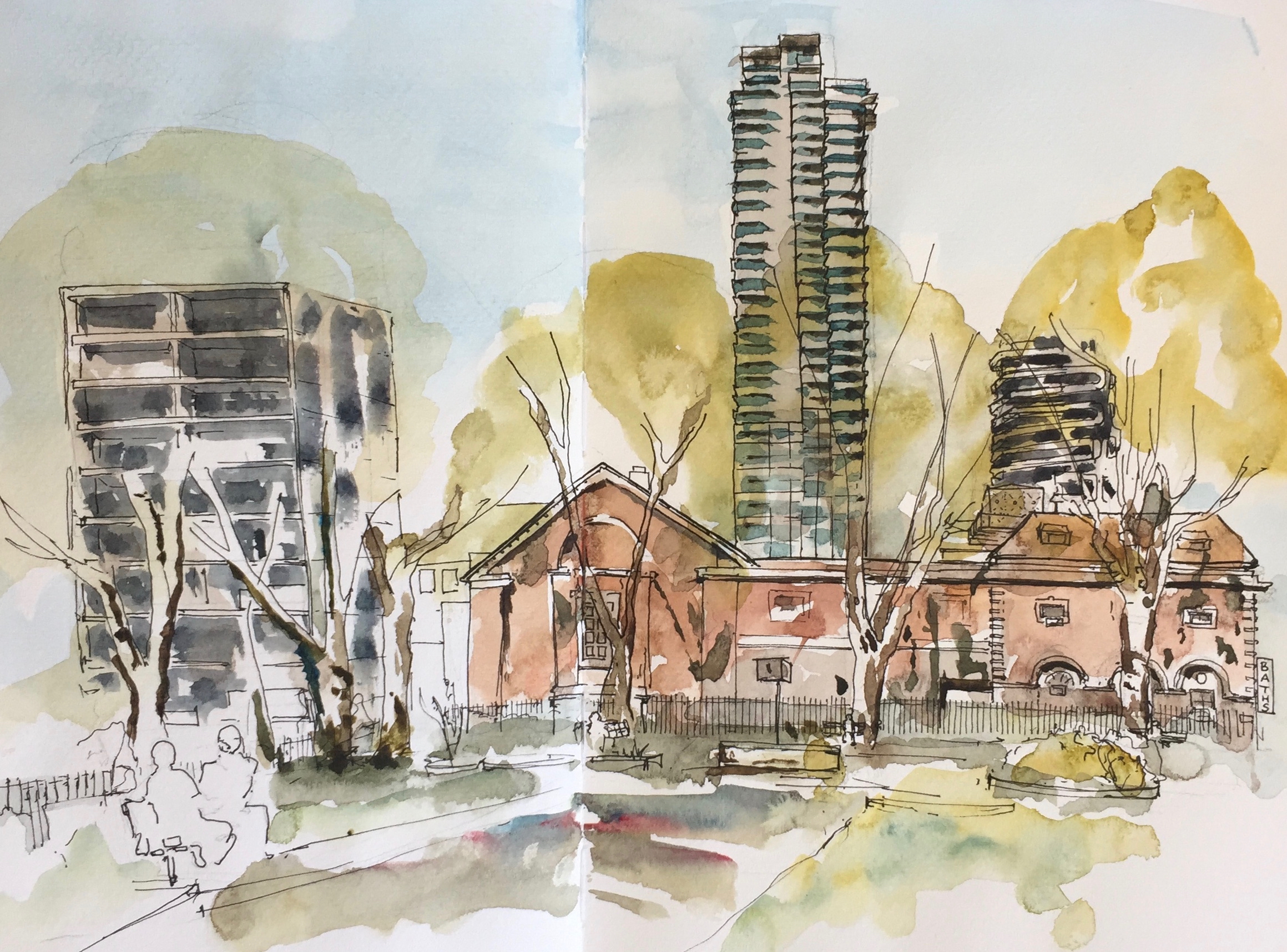 The red brick building is the Ironmonger Row Baths designed by AWS Cross, opened in 1931 as public baths (for washing – not swimming!) and laundry. They were needed because:
The red brick building is the Ironmonger Row Baths designed by AWS Cross, opened in 1931 as public baths (for washing – not swimming!) and laundry. They were needed because:
“The case seemed unarguable given the statistics presented by the new Baths and Washhouses Committee. Of 20,005 families in the borough, 4917 shared a single room and 7253 lived in two rooms. Of 12,000 dwellings, just 500 – only 4 per cent – had private baths.”
This was less than 90 years ago – my parents’ generation. The data is quoted by the wonderful website “Municipal Dreams” on the link below:
The Baths have recently (c. 2013) been refurbished and now have swimming pools and a spa and gym. They are still owned and run by the local authority, Islington.
The tall tower is the 42-storey Carrara Tower of the 250 City Road development, by Foster + Partners, under construction.

 The shorter tower at the back on the right is Canaletto, which must be one of the hardest towers in London to draw. Those weird curved structures defeat my sense of perspective. Perhaps that’s the idea.
The shorter tower at the back on the right is Canaletto, which must be one of the hardest towers in London to draw. Those weird curved structures defeat my sense of perspective. Perhaps that’s the idea.
This architectural masterpiece, created by internationally-acclaimed UNStudio, has set a new standard for residential developments in London. (CanalettoLondon.com)
The building on the left of the picture is Burnhill House, run by Keniston Housing Association. Residents here are running a campaign to try to moderate plans to redevelop Finsbury leisure centre, which is off to the left of my drawing, and in front their building. Their banners adorn their balconies.

https://saveoursunlight.wordpress.com
In the centre front of the drawing is a strange cage-type object on a stalk.

This is a bird-feeder, enclosed in a wire cube. It looks like a cage or house, or an artwork. Birds do go in there. I watched them.
About one and a half hours, drawn and coloured on location. Double page spread in Jackson’s watercolour book.