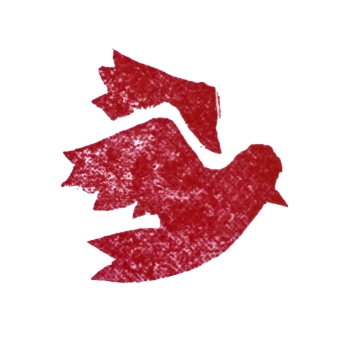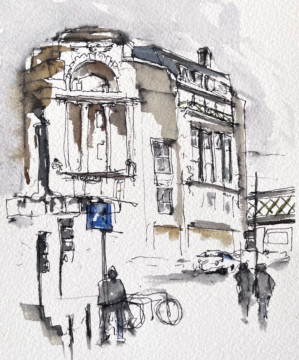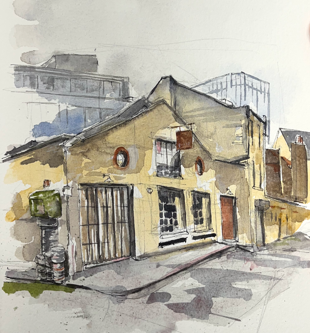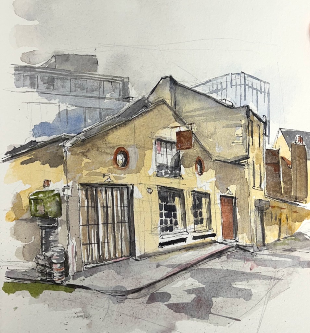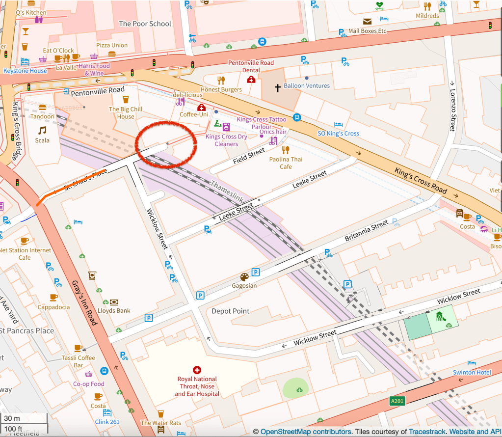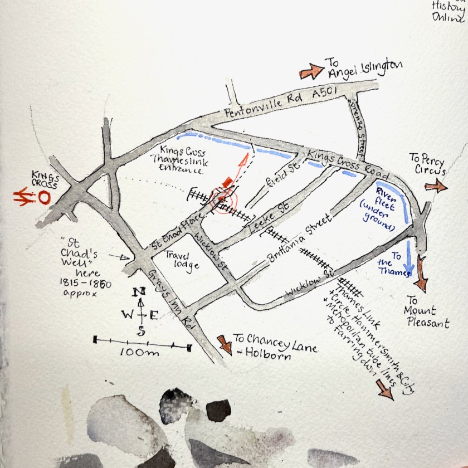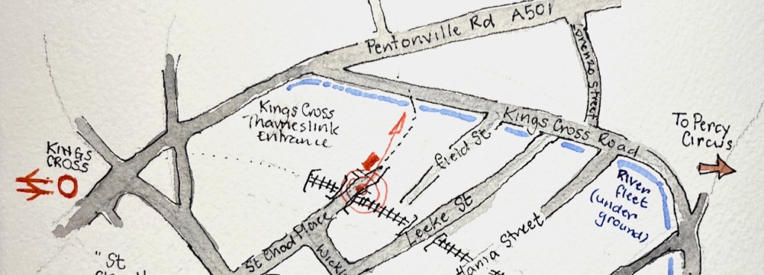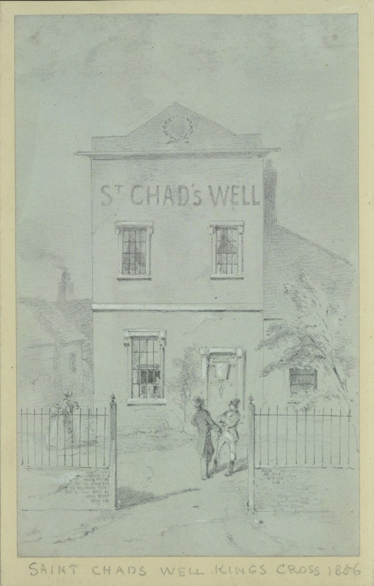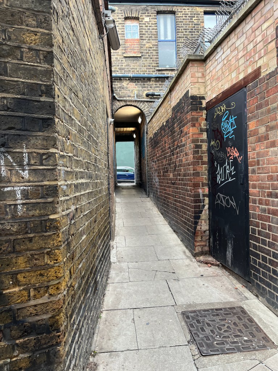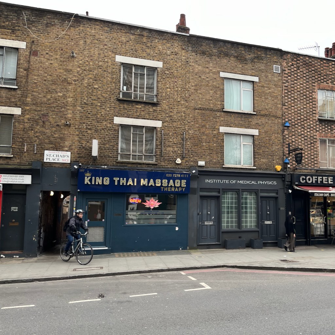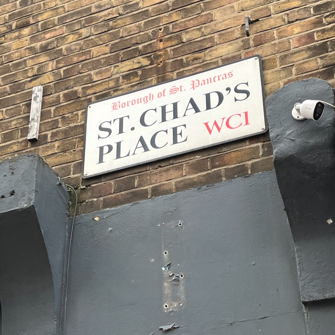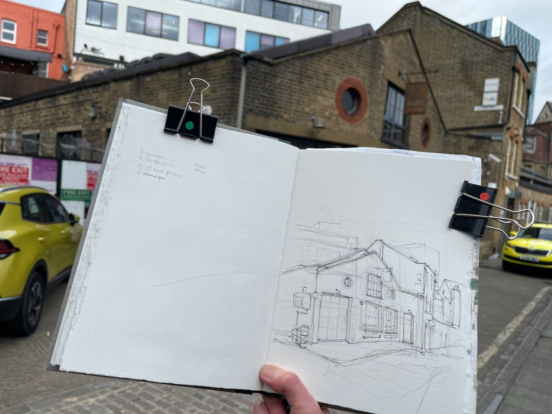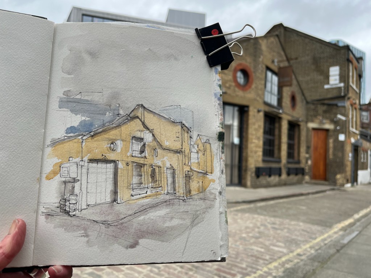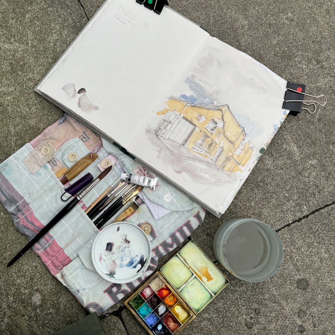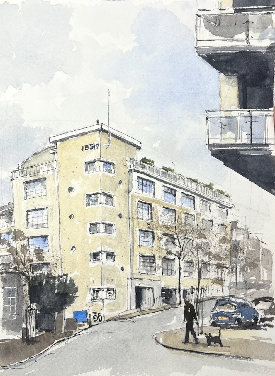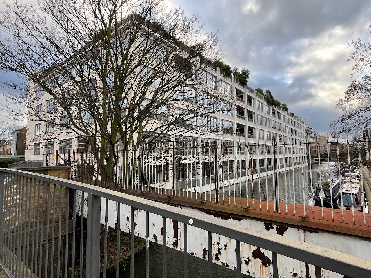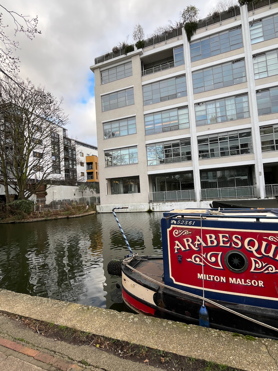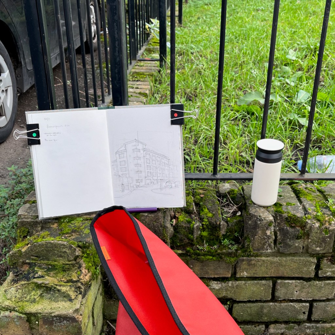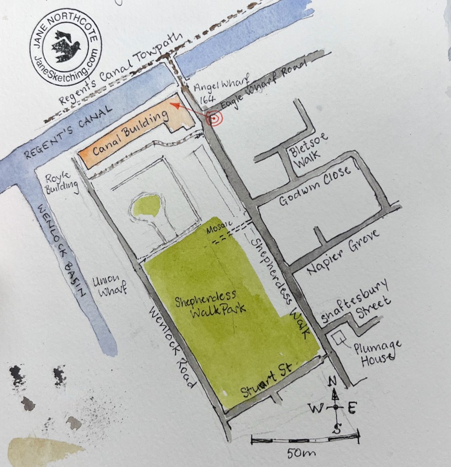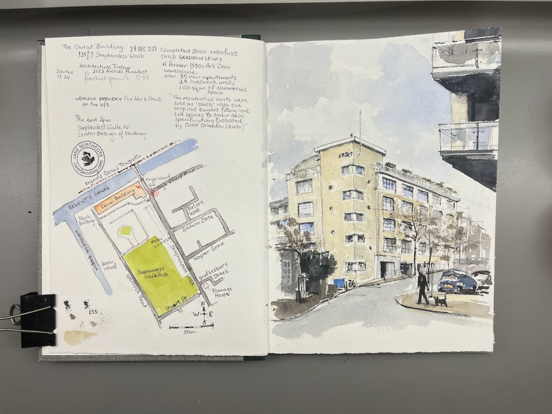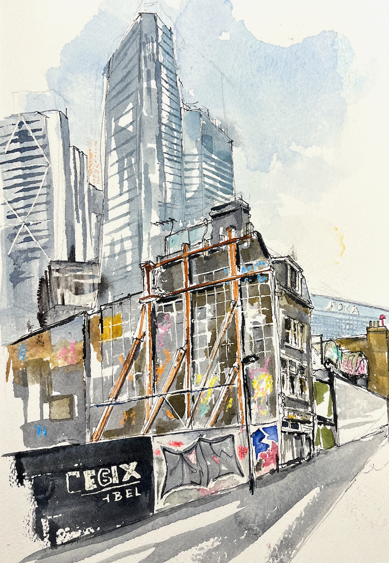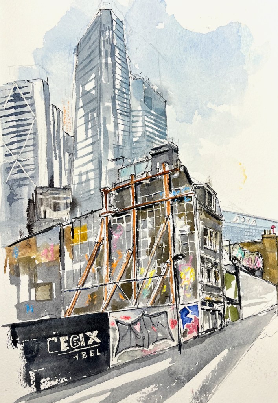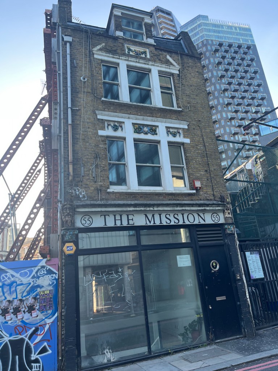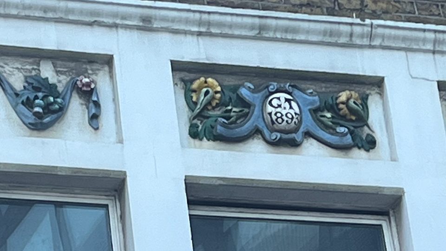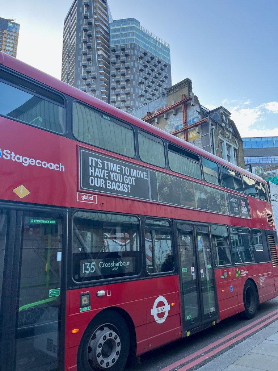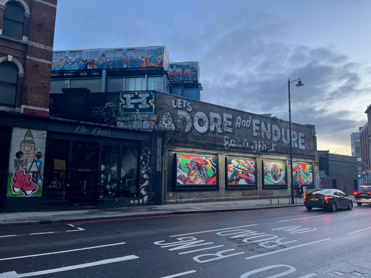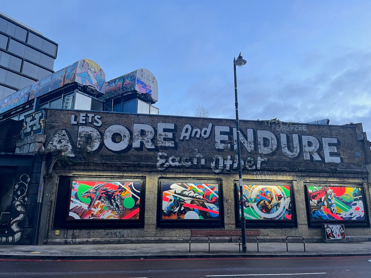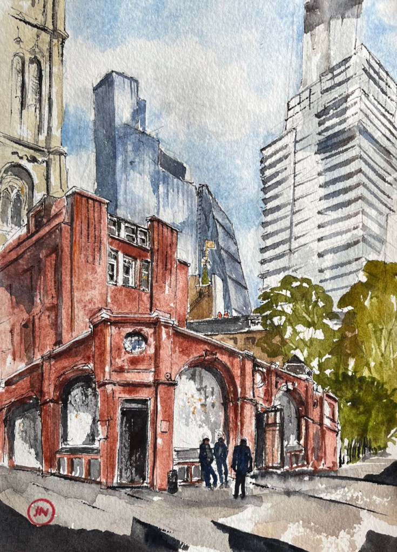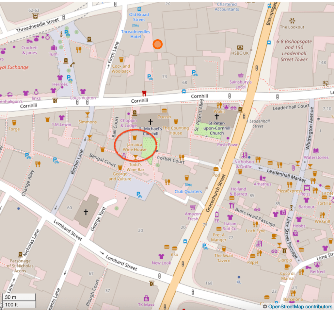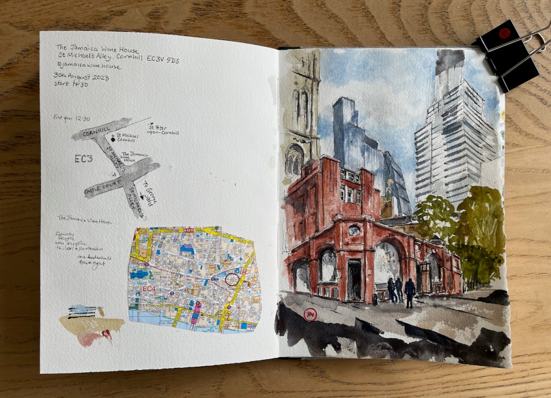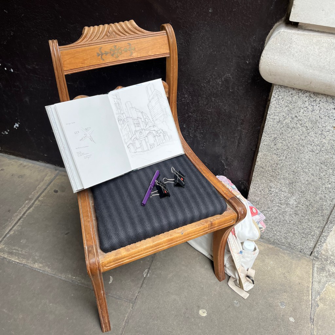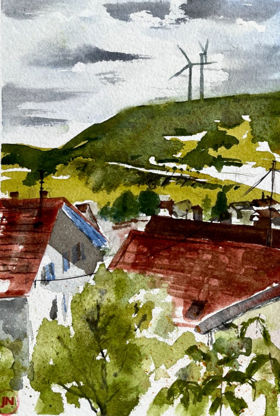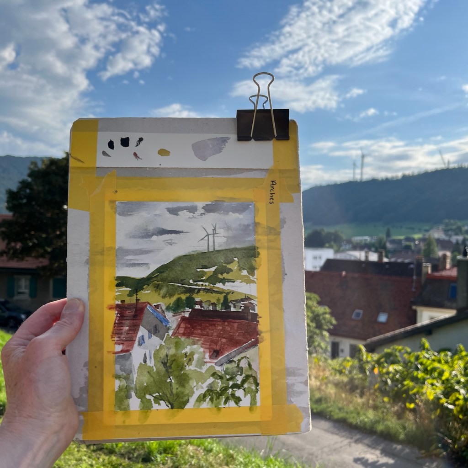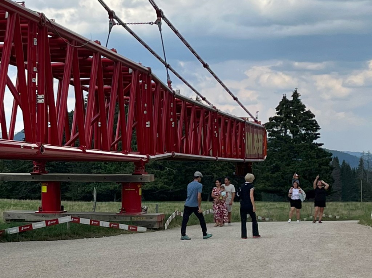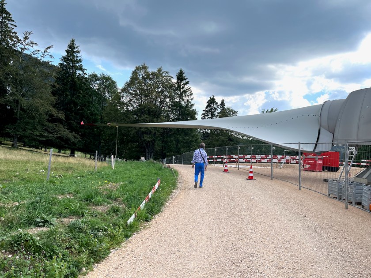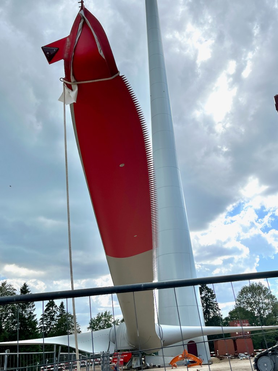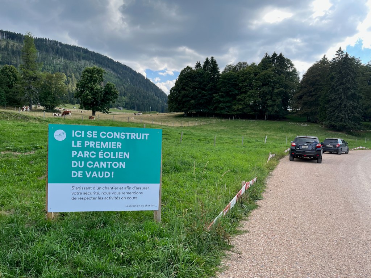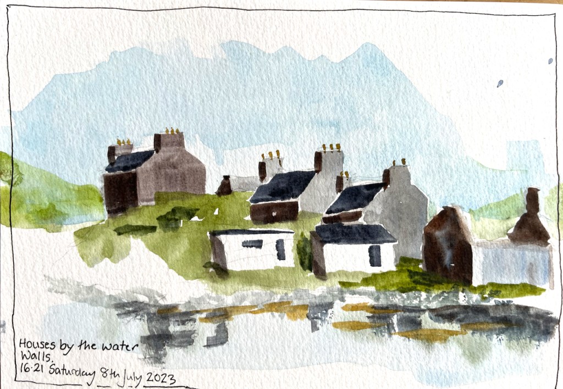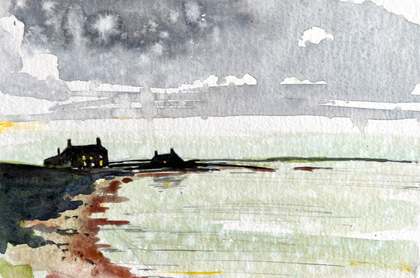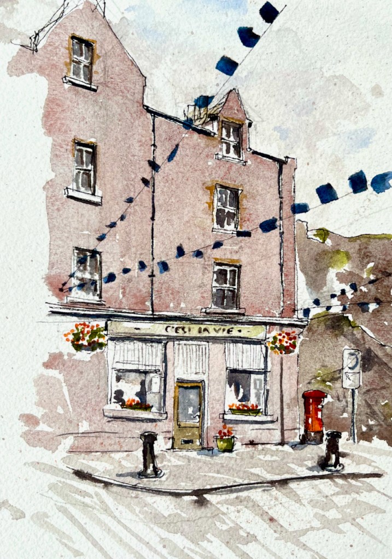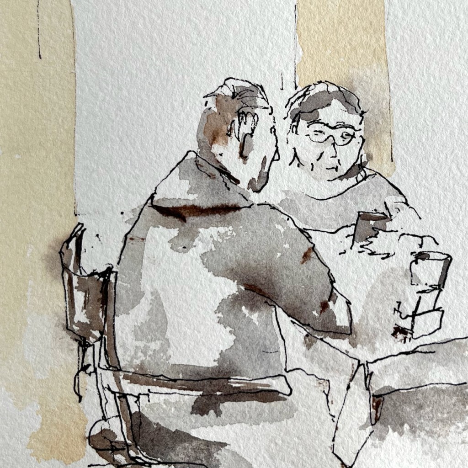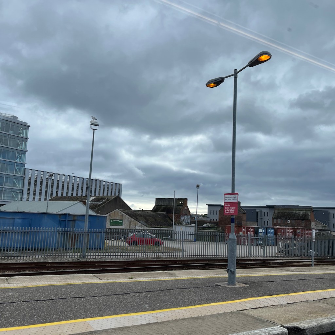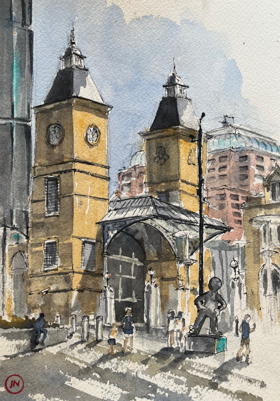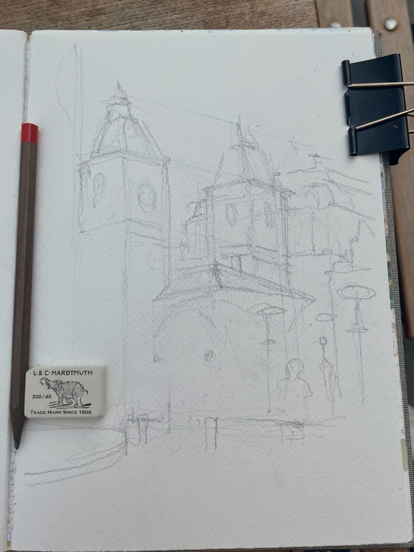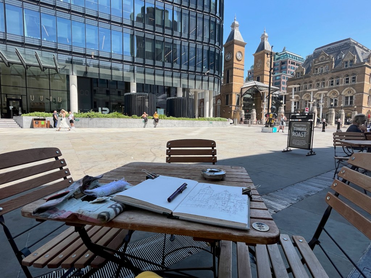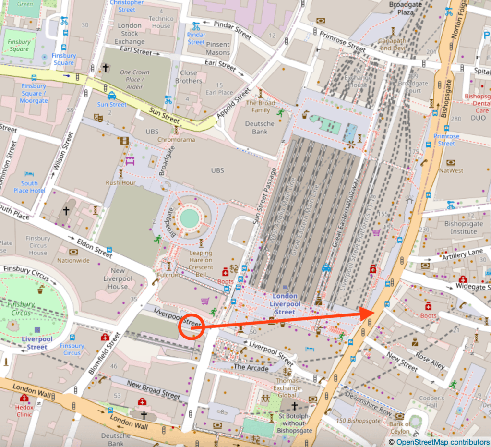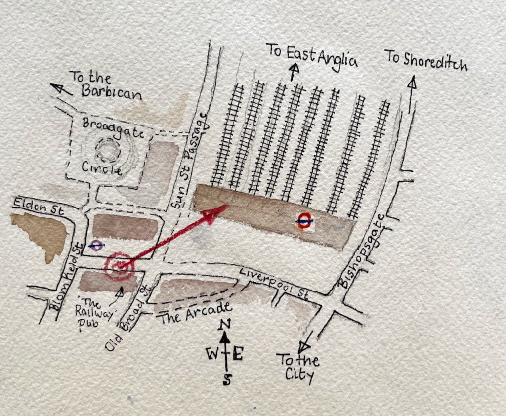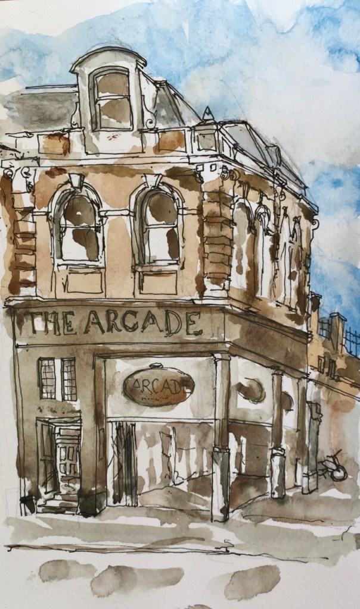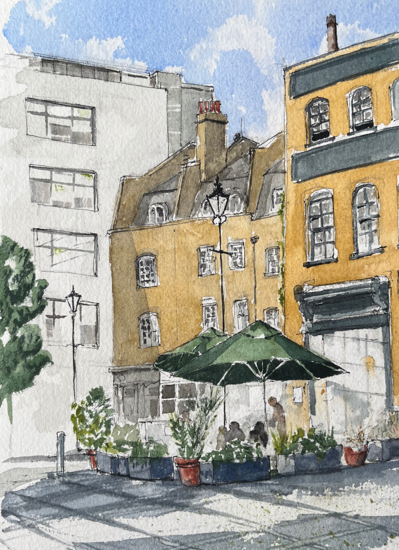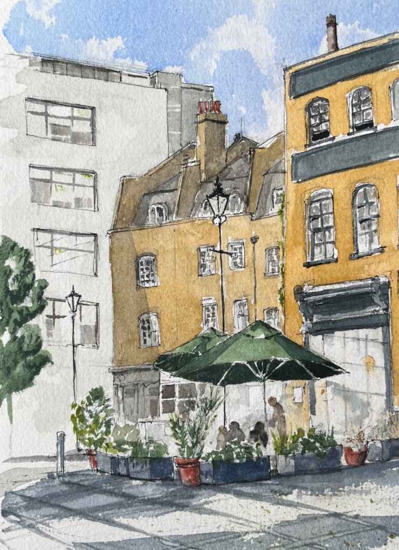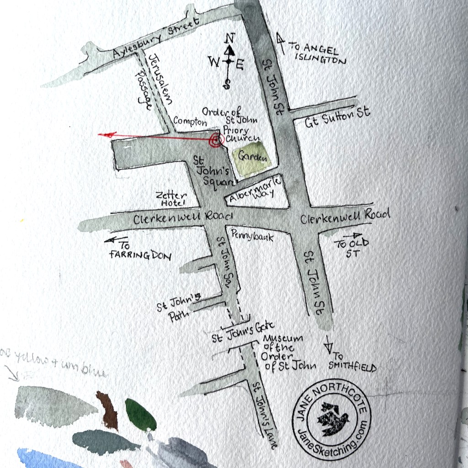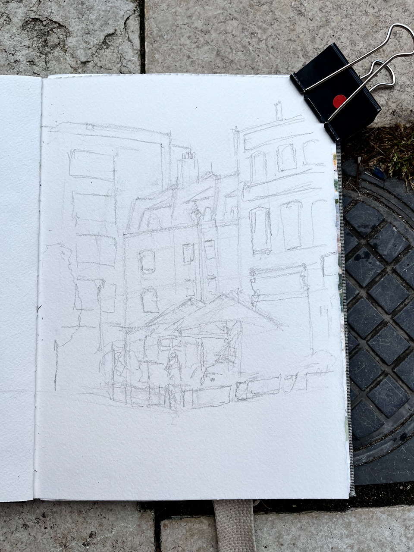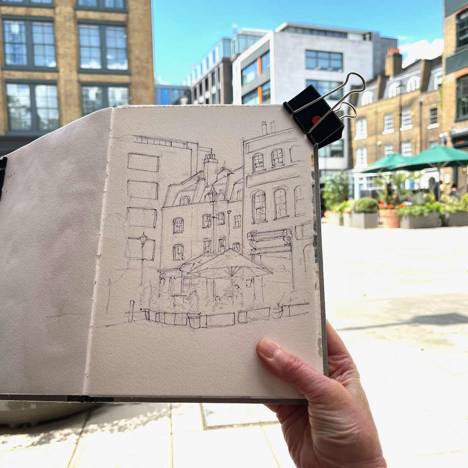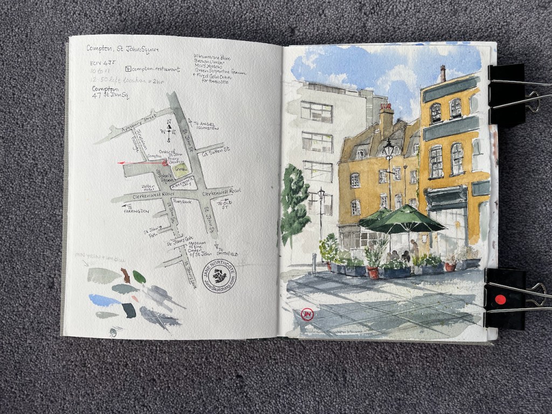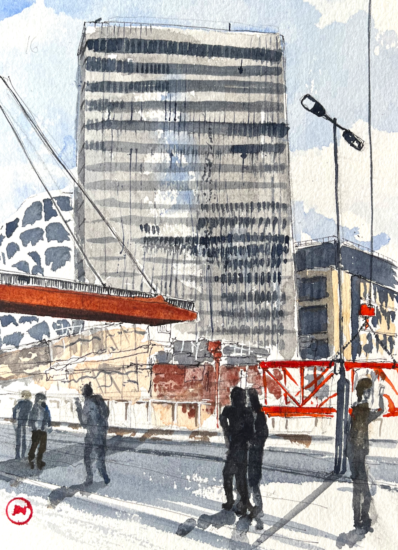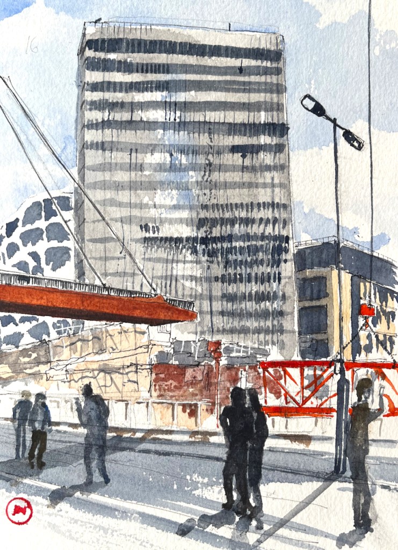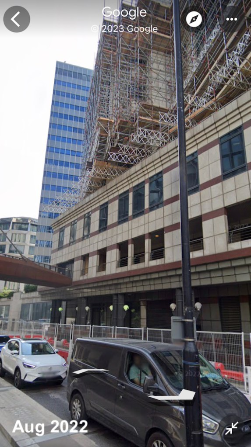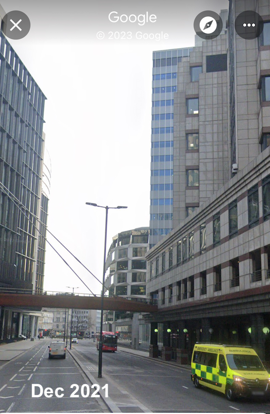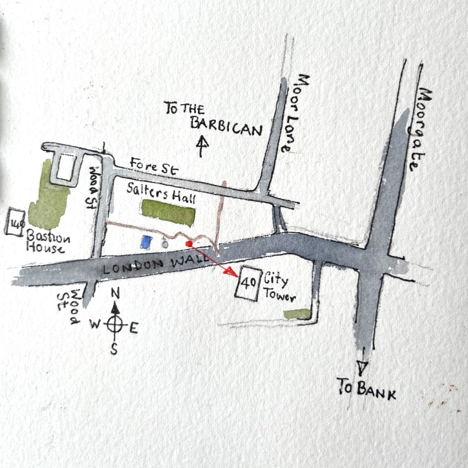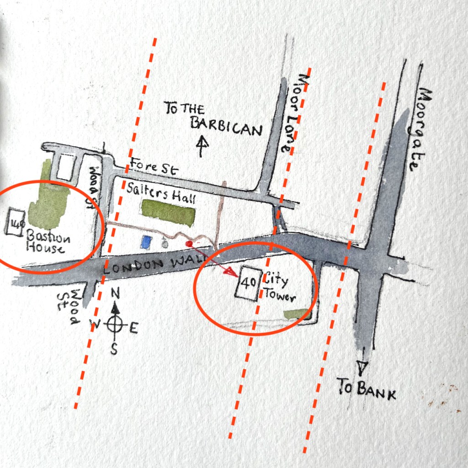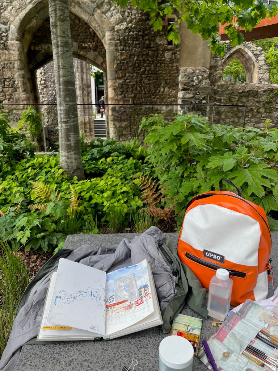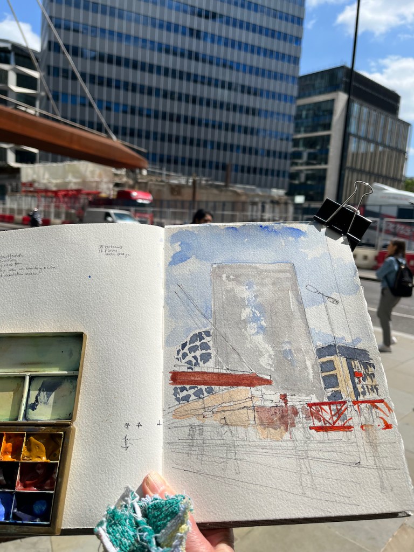On my way up to the West of Scotland I had a day in Glasgow. The overnight train had arrived at 07:30 and the bus to Oban didn’t leave until 18:05. I emerged from Glasgow Central into the mist and fine rain, and walked up the hill to find the “Buchanan Bus Station”. My idea was to stash my bag in the Left Luggage facility and then spend my time exploring Glasgow.
Glasgow at 07:30 on a wet morning in March is not so very enticing. I had the lowest possible expectations as I entered the bus station. Although huge, the bus station had been difficult to find, hidden as it is behind a monumental building called “Buchanan Galleries”. This is neither a “gallery” of the art sort, nor a shopping centre, as far as I could work out. It is a multi-story car-park. Every shop I had passed on the way up had been closed, possibly permanently, or so it seemed to me. There was a wind, I was getting wet, and I was hungry. Despite the confident announcements on its website, I was starting to think that the Left Luggage at Buchanan Bus Station would be closed.
But, contrary to all expectations, the Left Luggage Office was lit up, the door open, and everything looked new and clean inside. Even better, a cheerful man in a beanie hat soon appeared behind the desk, took charge of my pack, and efficiently operated the locker system. I exchanged a £5 note for a receipt with a code, put the receipt deep within my pockets, and set off into the grey morning feeling a lot more cheerful.
This came to typify my experience of Glasgow: a grey and wet city enlivened by cheerful welcoming people.
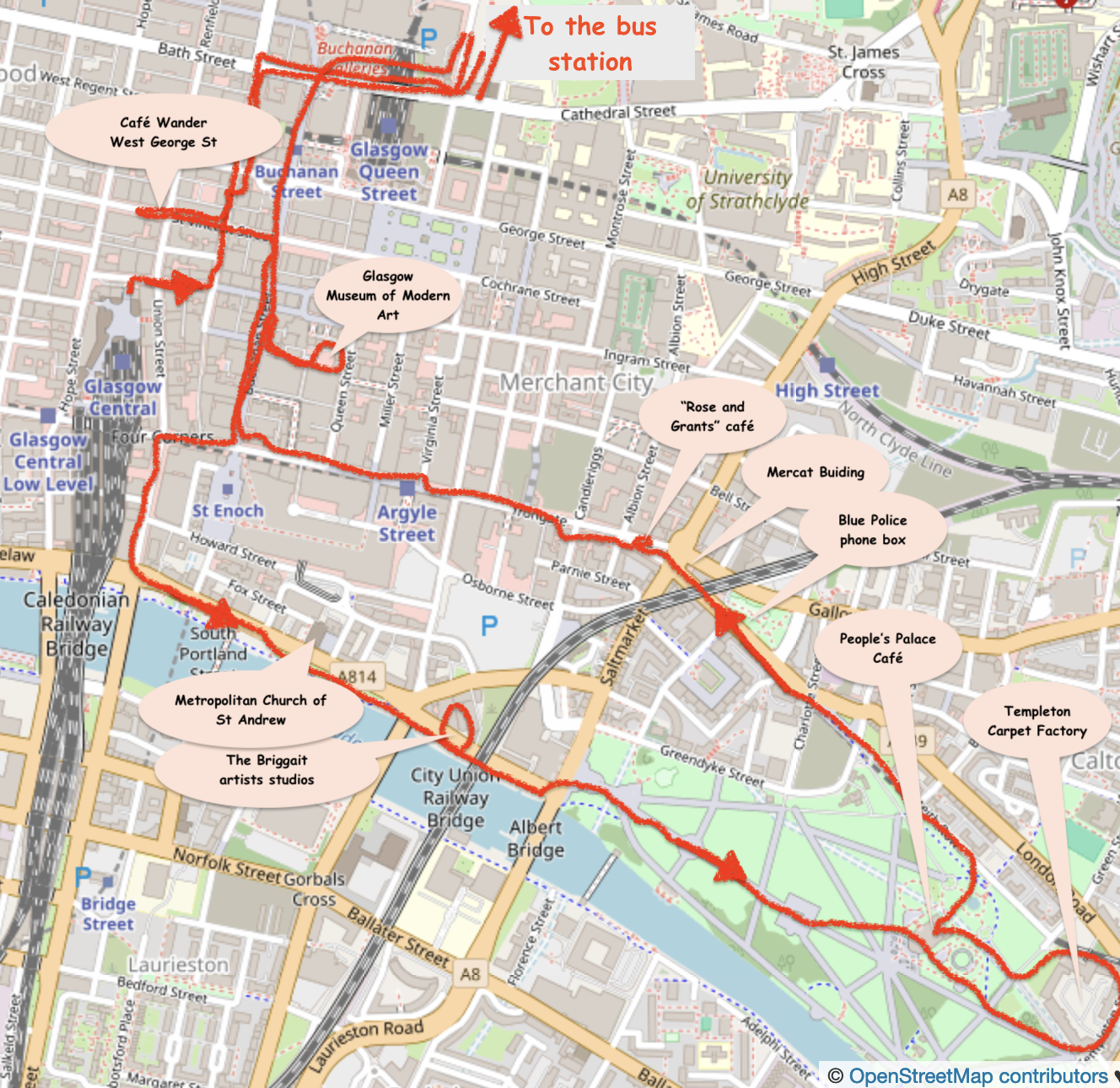
Walking out of the bus station, and wandering at random through the grid of streets, I spotted the “Café Wander” in a basement. This is at 110 West George St and was a great find: welcoming people, a big mug of tea, food, and a charging point for my phone. No rush, I could think and sketch, and feel as though I’d arrived. I decided to head for the river. A river tells you about a city.
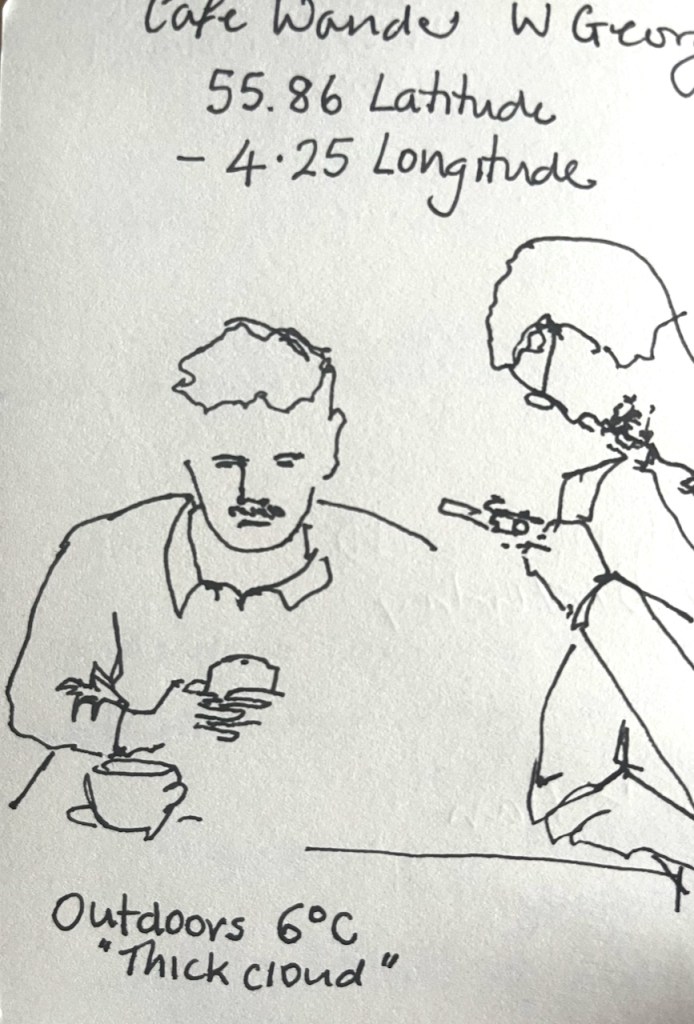
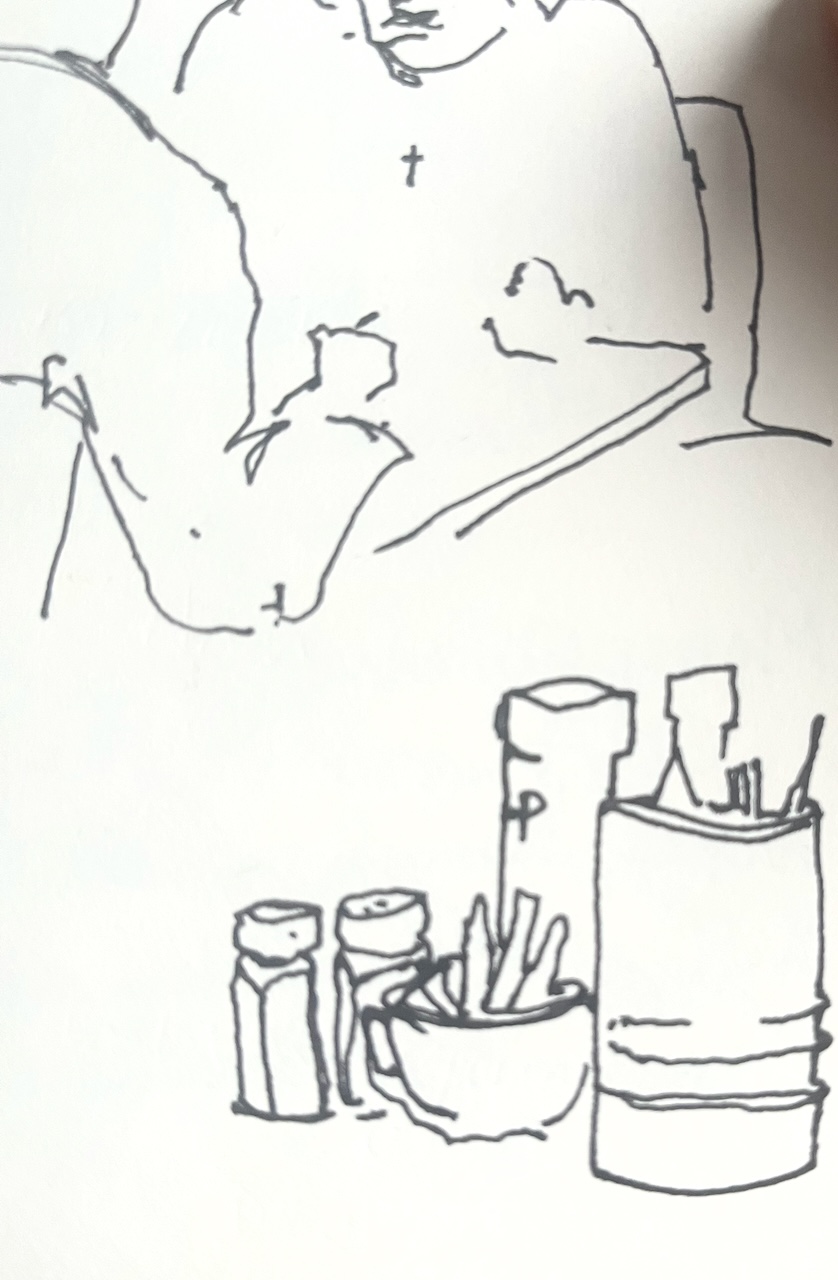
The amazing thing about Glasgow is that there are these magnificent buildings, and a lot of them are apparently empty. Or at least they are empty from the 2nd floor up. At street level there is a band of multi-coloured shopfronts, some shuttered. Higher up the Victorian optimism and wealth proclaims itself in ornamented facades, fancy windows, sculptures, and carved names of proud institutions: “St Vincents Chambers”, “Bank of Scotland”. But these higher floors are deserted. The windows are dusty, the facades chipped, the statues dark with dust. But still.
The river told me nothing about Glasgow, except that Glasgow seems to ignore its river. There is a main road, a magnificently restored catholic church, and a succession of buildings which in London would be converted to luxury flats but which in Glasgow remain as buildings awaiting their future. By the time I reached the park, I was really cold. Hacking my way against what was now a biting wind, I encountered a small round woman with a small round dog, coming the other way. She caught my eye and laughed, holding firmly on to the dog’s lead as though it anchored her to the ground. “Bitter!” she announced, still laughing. I agreed that it was.
I wanted to ask her some important questions, such as whether the “People’s Palace” had a café, and what was that brightly coloured building in the misty distance? But conversation was going to be impossible in that wind, so she and I passed each other in amicable silence, allies against the elements.
The brightly coloured building was called “Templeton Buildings”. It had no café, and no information. There was a bar, predictably closed. I circumnavigated it, and then set off for the “People’s Palace”. In the distance I’d seen someone come out, but they could have been a builder or a janitor.
It was now raining in earnest. All my papers, tickets and art equipment were in dry-bags inside my backpack, which had been a good precaution. I’ve been in Scotland before. The People’s Palace appeared out of the mist, a huge Victorian edifice, looking formidable and very closed. It was not closed. There was a board outside. A café! I pushed open the door, ready to be rebuffed at any moment, but no, inside was warmth and light, a museum of some sort, public toilets, and a café.

I more or less fell into the café. The friendly person at the counter gave me a guided tour of the home-made cakes, evidently from personal experience. Since he looked like someone who knew his cakes, I accepted his recommendation for the coconut sponge and took a window seat by an old fashioned radiator that was pumping out heat. From there, I watched through the window at coach tours who arrived to look at a fountain in the rain. This is the Doulton Fountain, gifted to Glasgow in 1888 by the Doulton Pottery in Lambeth, London. It would look very nice in the sun: a good sketching subject.
The friendly cake-expert directed me to information panels which told me about Templeton Buildings. This is the former Templeton Carpet Factory, which ceased operation only in 1980.
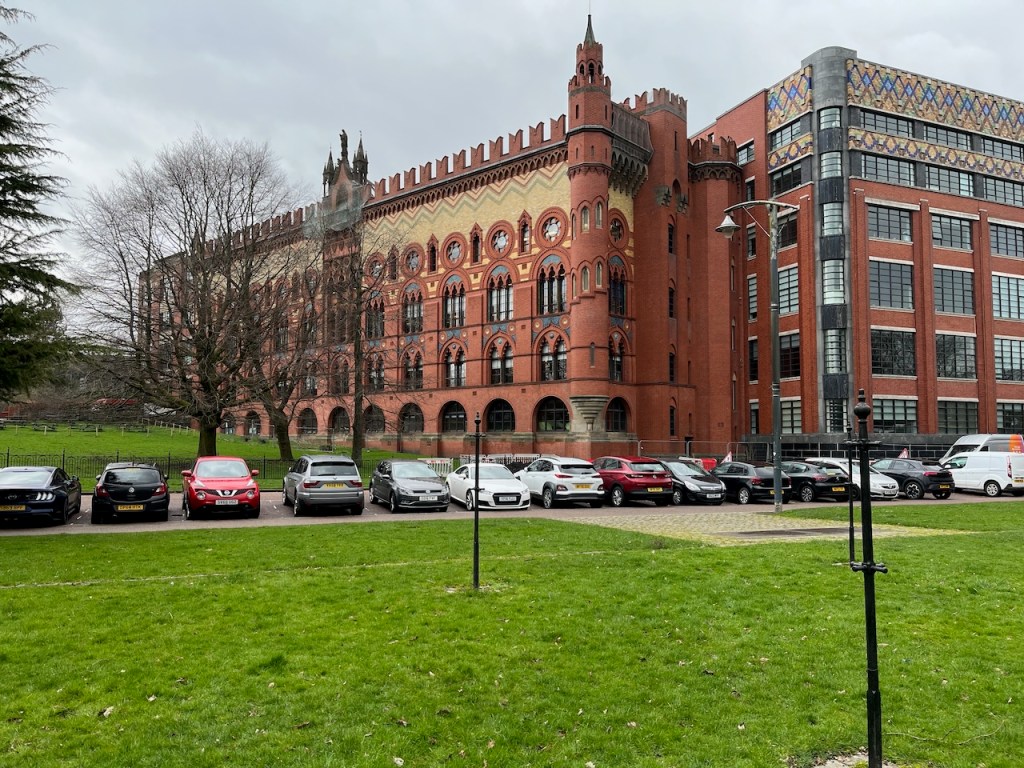
Eventually, fortified by cake, I was off again in the rain which had abated slightly. I was determined to sketch at least one of the Glasgow buildings. I came to the end of a long road, there was the Mercat Building.

This was a very quick sketch, on an A5 card, done from a doorway as the rain came down. I stopped before all the colours ran together and retreated into “Rose and Grant”, another welcoming café where the people were not atall put out by my washing my brushes in their water glass and spreading out my watercolour equipment on the table, making copious use of the supplied paper napkins for art purposes.
My tour of Glasgow included the Museum of Modern Art, which has a peaceful library in the basement, as well as small galleries where the pictures have commendably large-type curation. Not crowded. Easy to navigate. Friendly.
I ended up back at Buchanan Street Bus Station, successfully retrieved my pack and was early for my bus.
Glasgow is definitely a City to return to.
