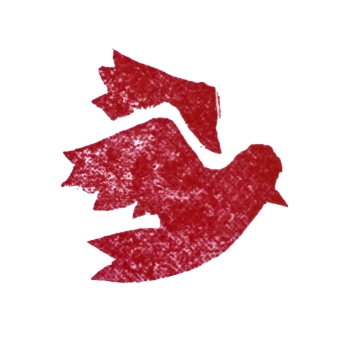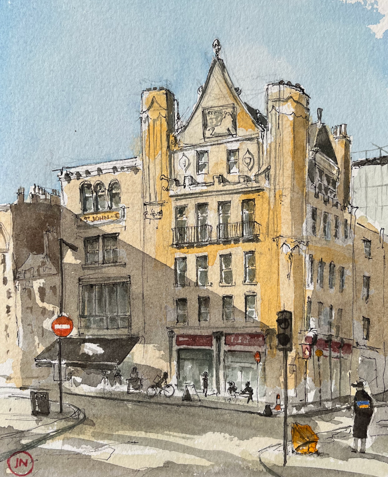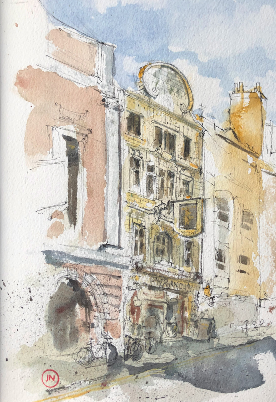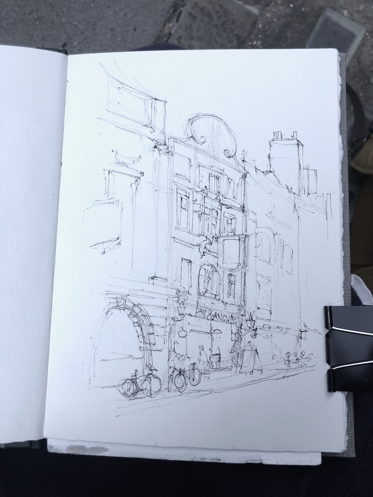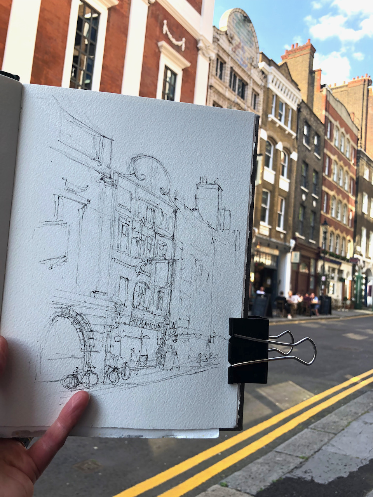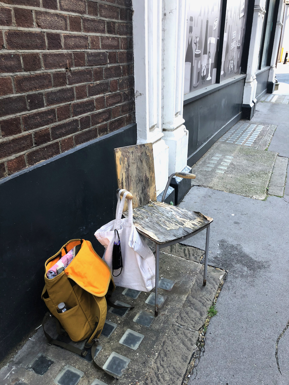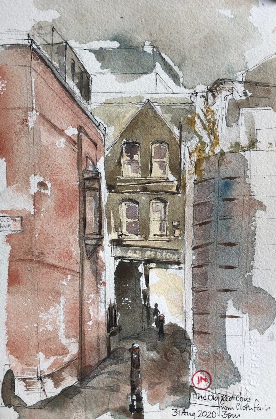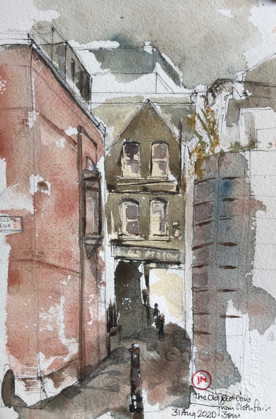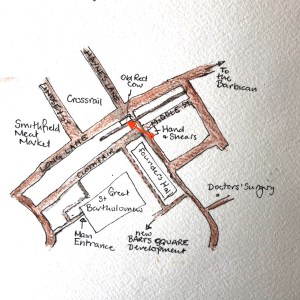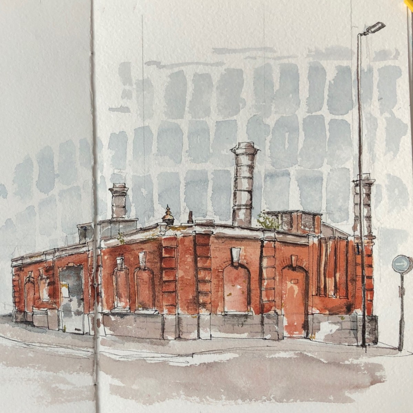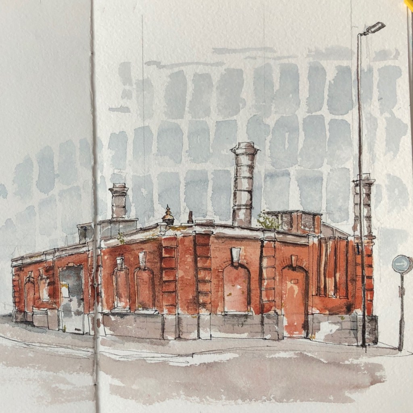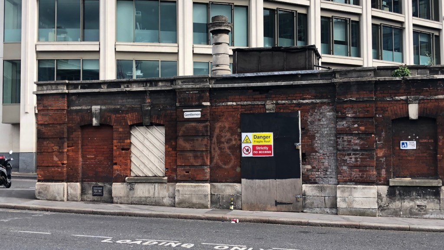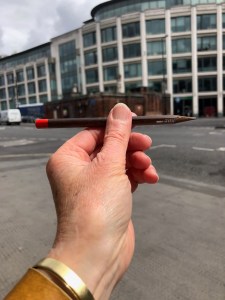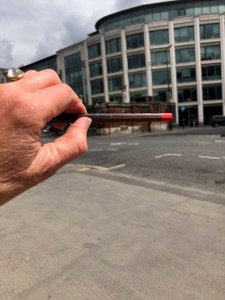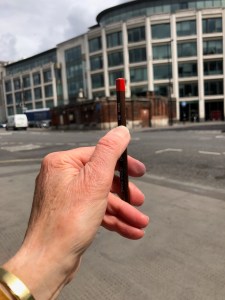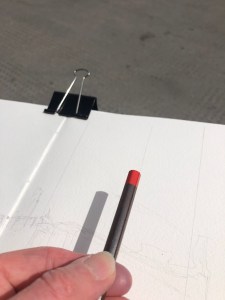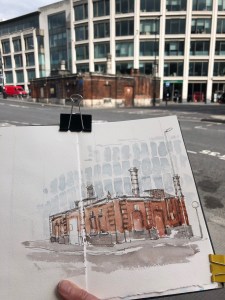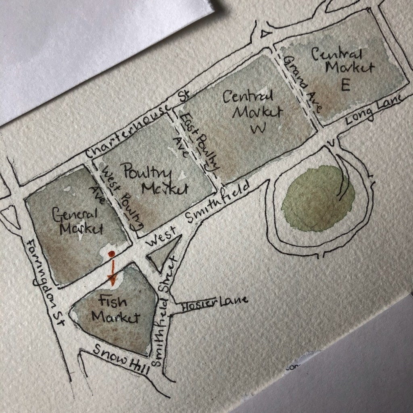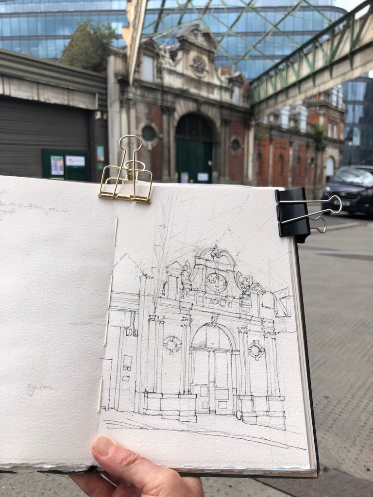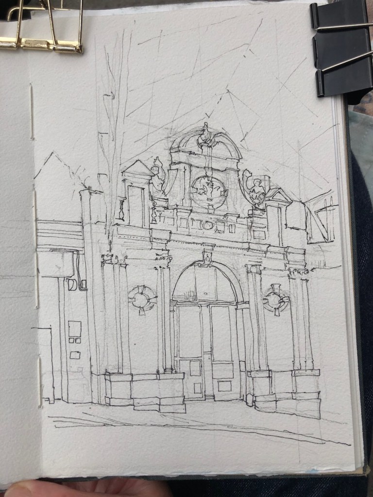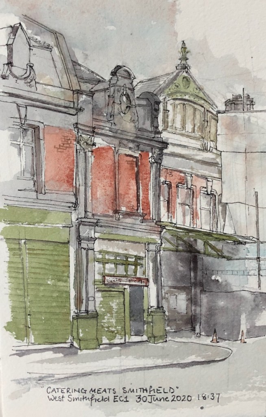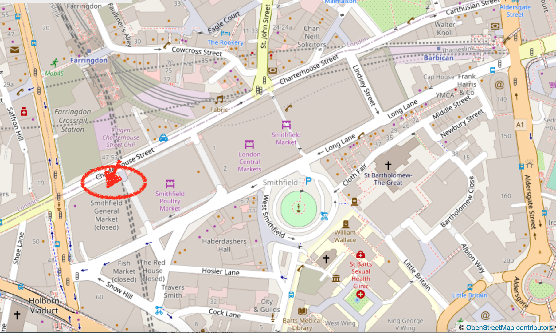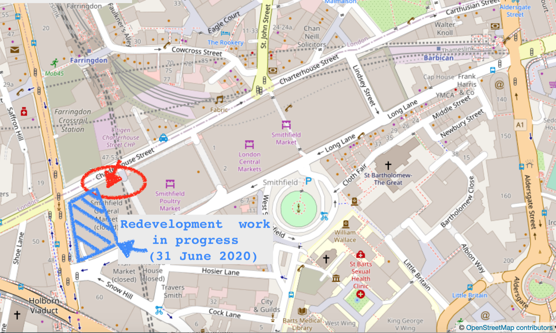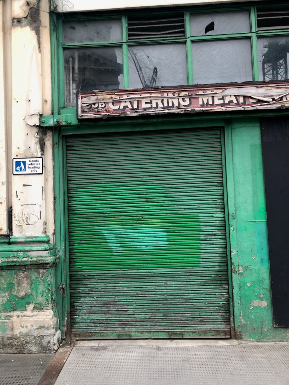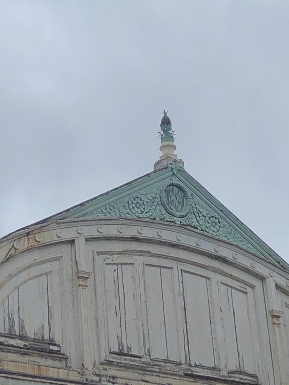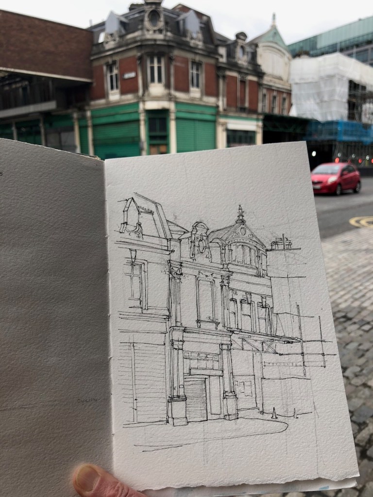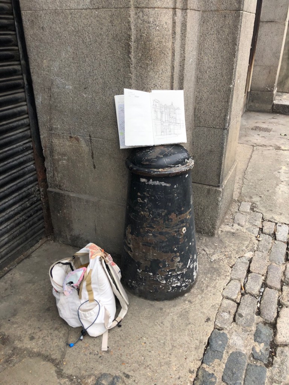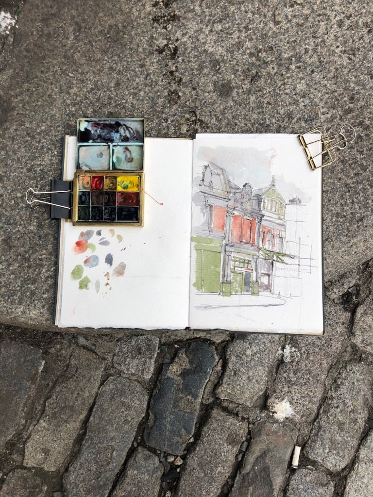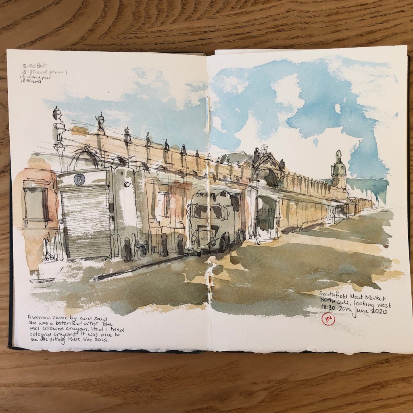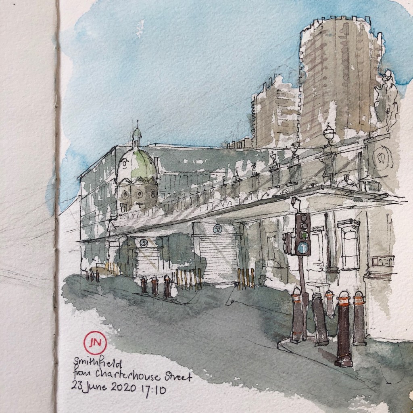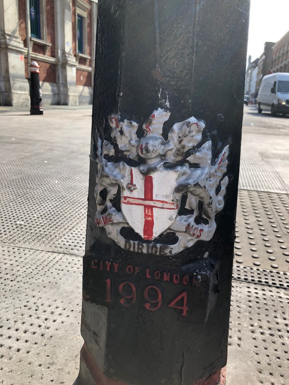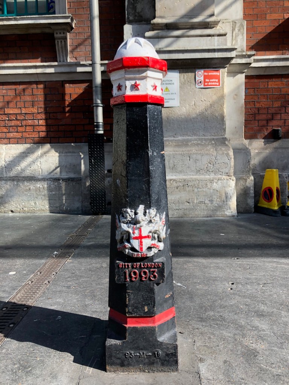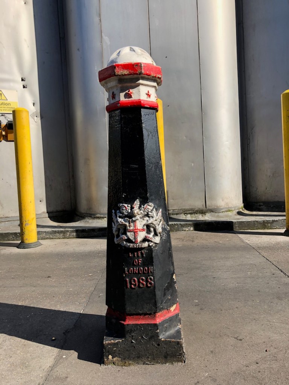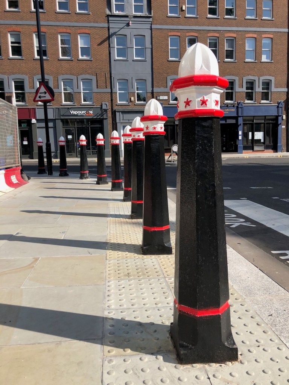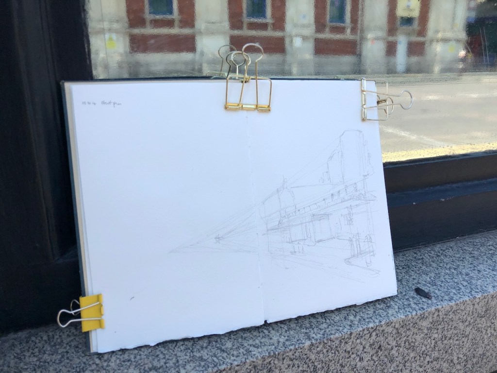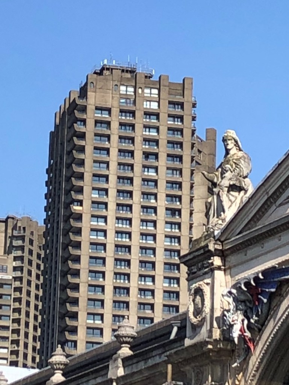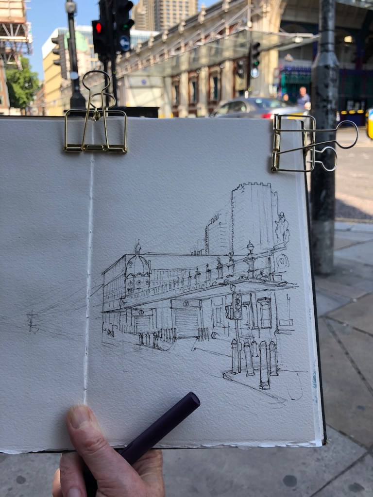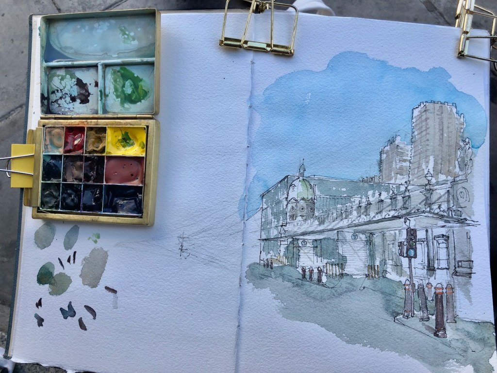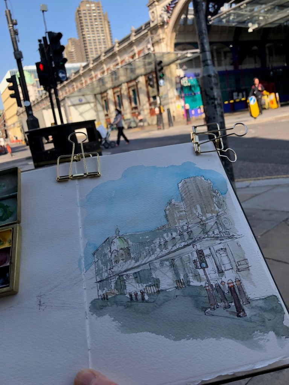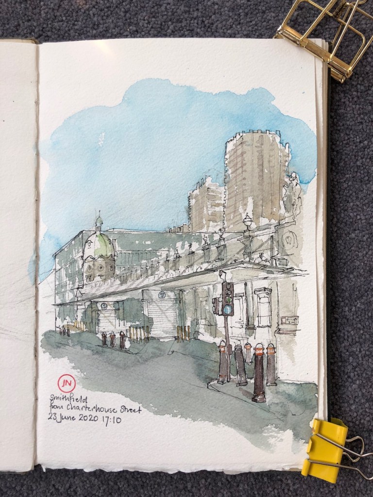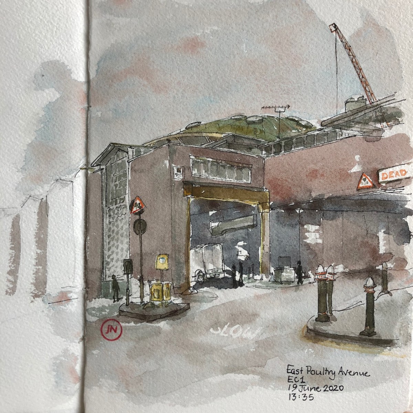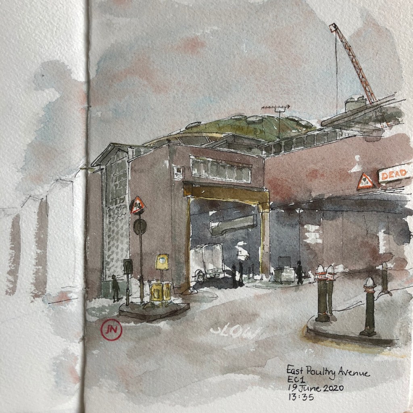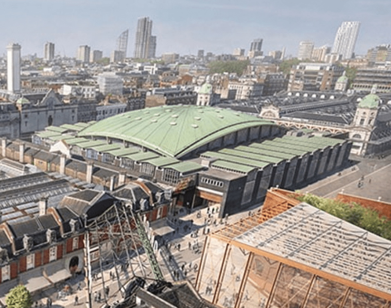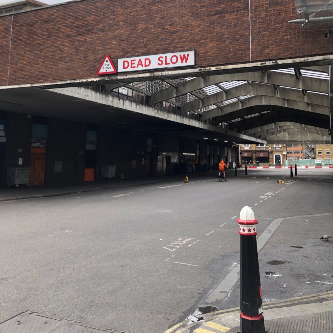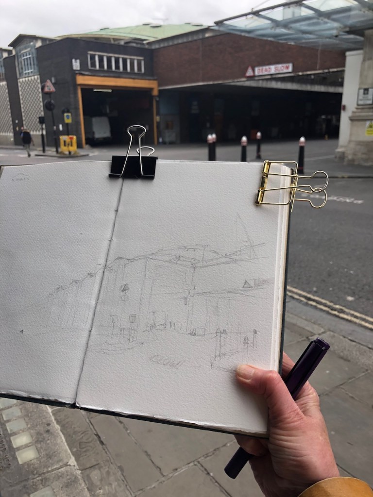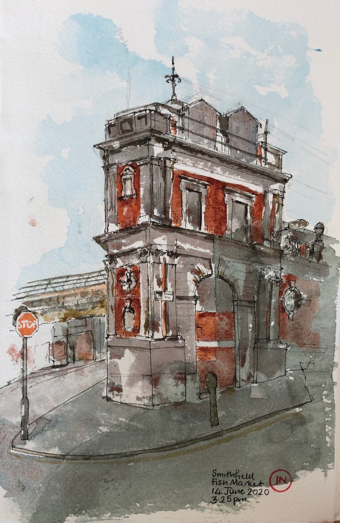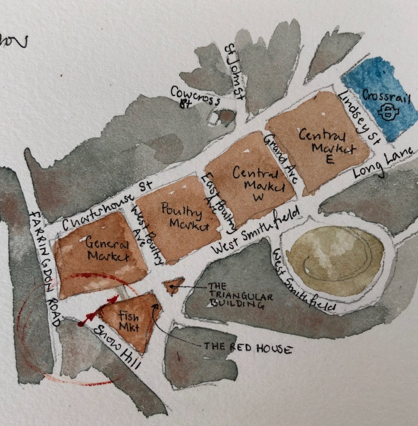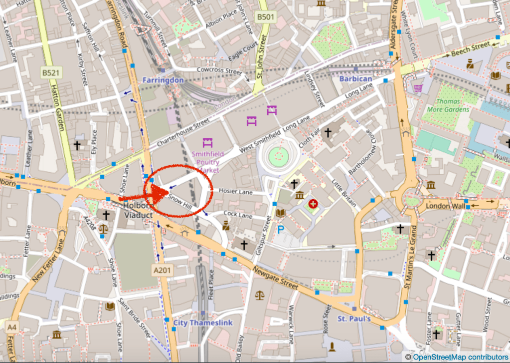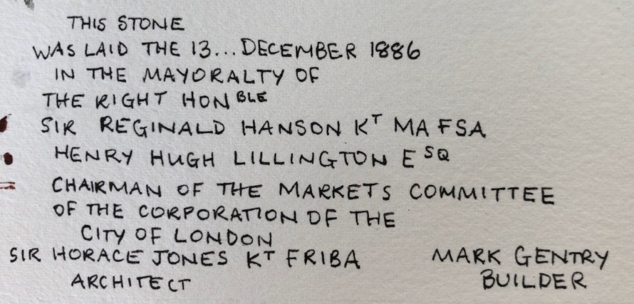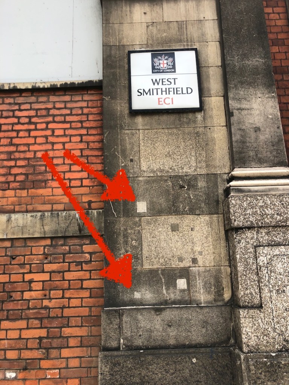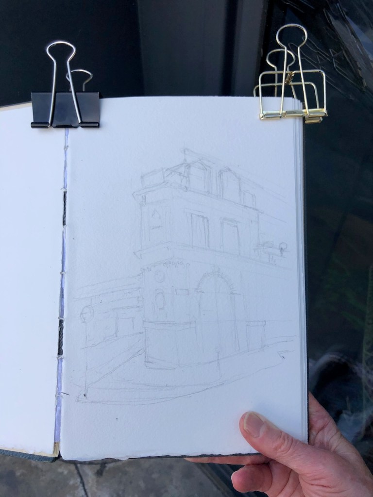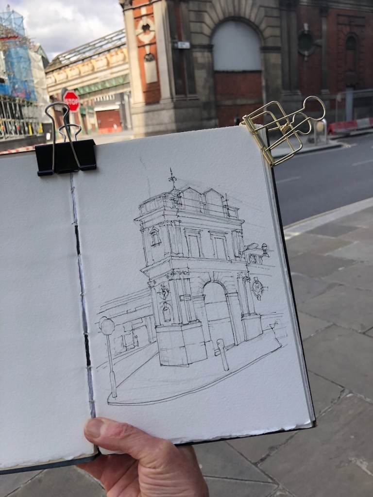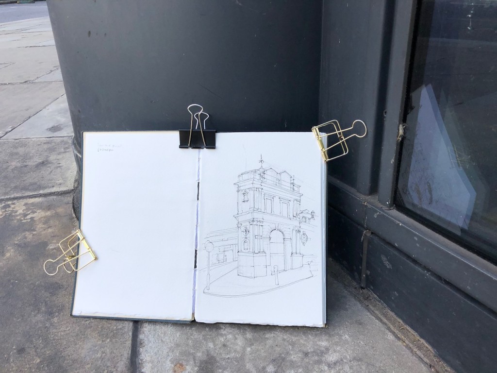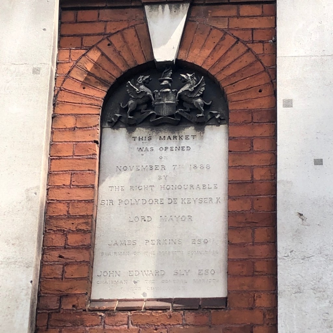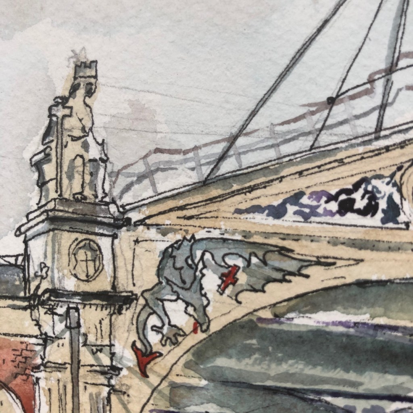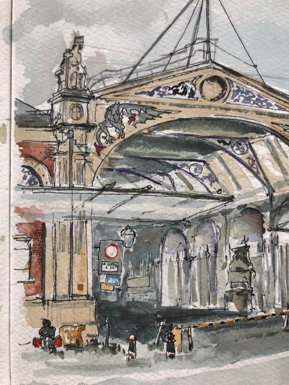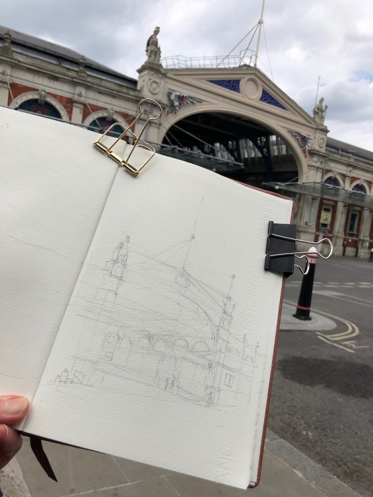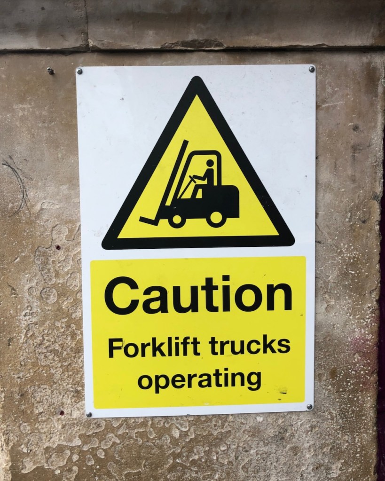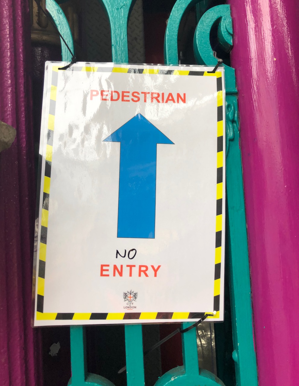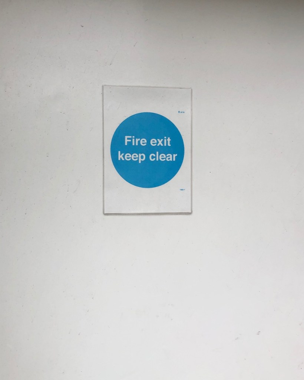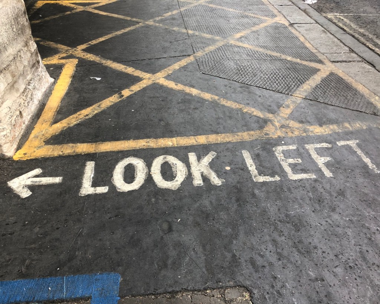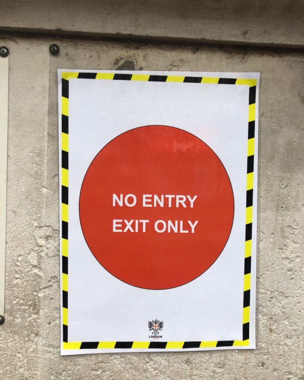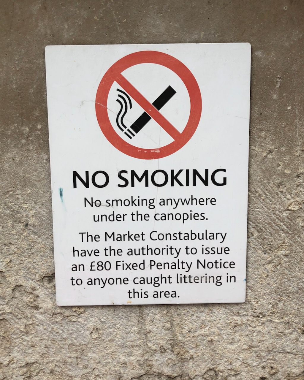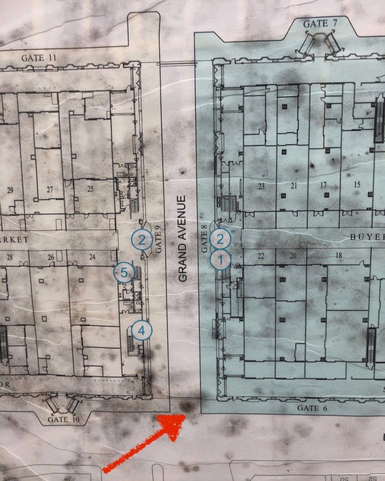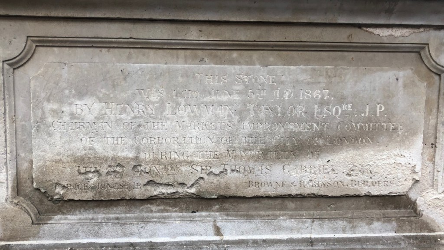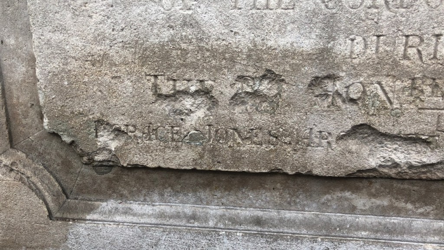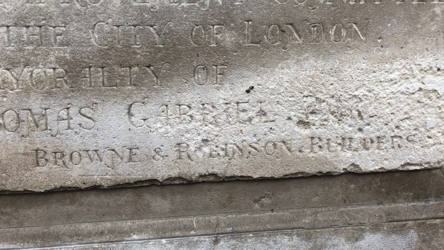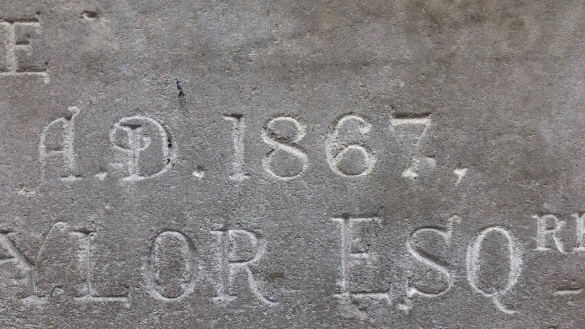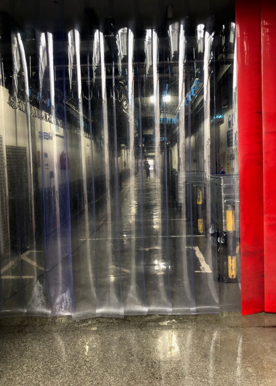These glorious buildings are at the south end of St John’s Street. This is the view looking north from the Smithfield Meat Market, Central Avenue.
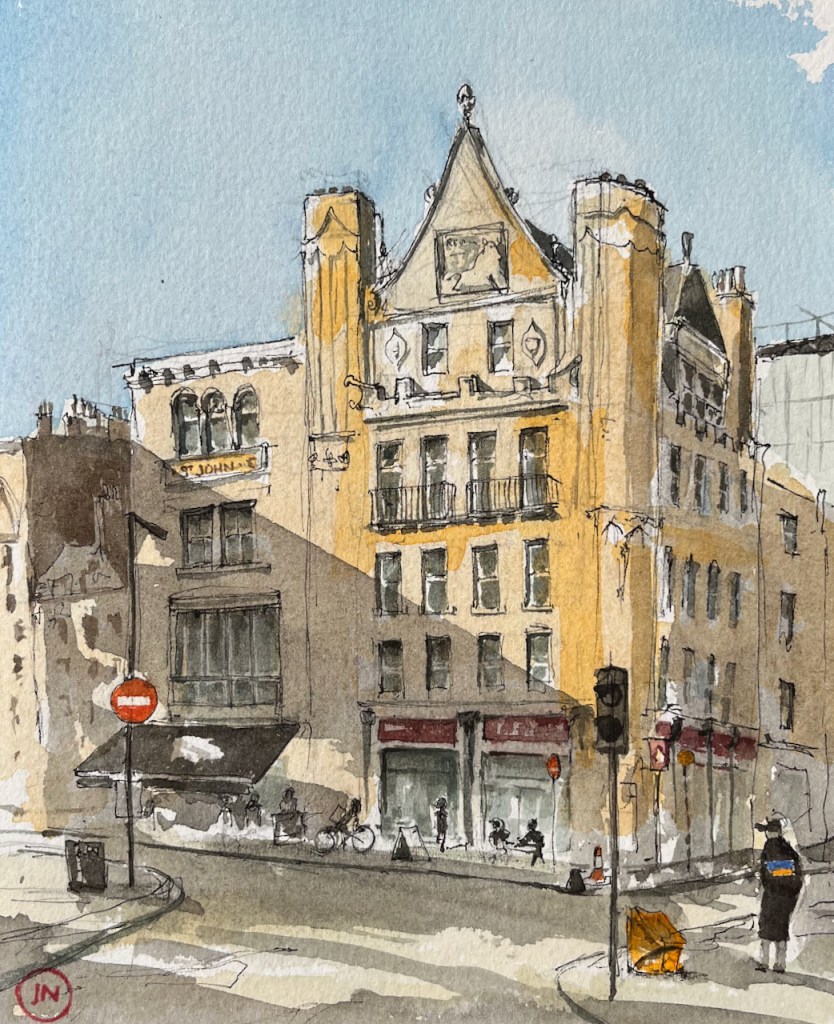
It’s a busy corner. I tried to show some the street life: couriers cycling, people sitting at the café, and people, like me, standing and looking. A little further up St John Street, on the right, is construction work.
There was a blue sky as I drew. But do not be deceived: it was cold, as you see from the person on the right, hunched under their coat.
Here is a work-in-progress photo and a map:
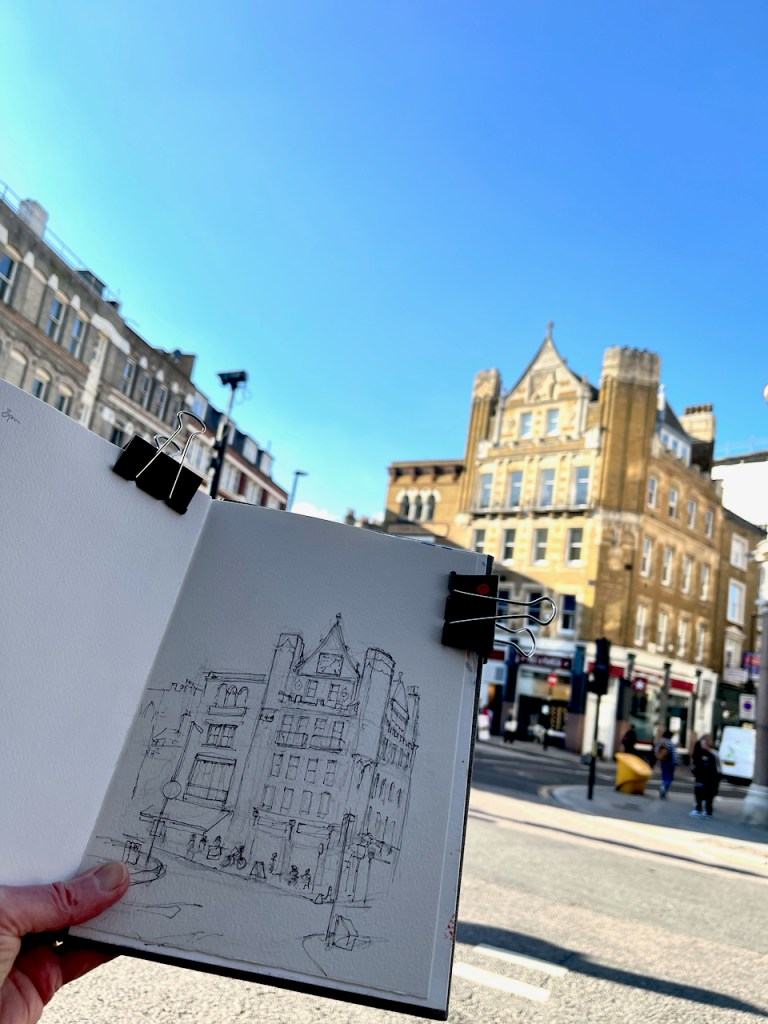
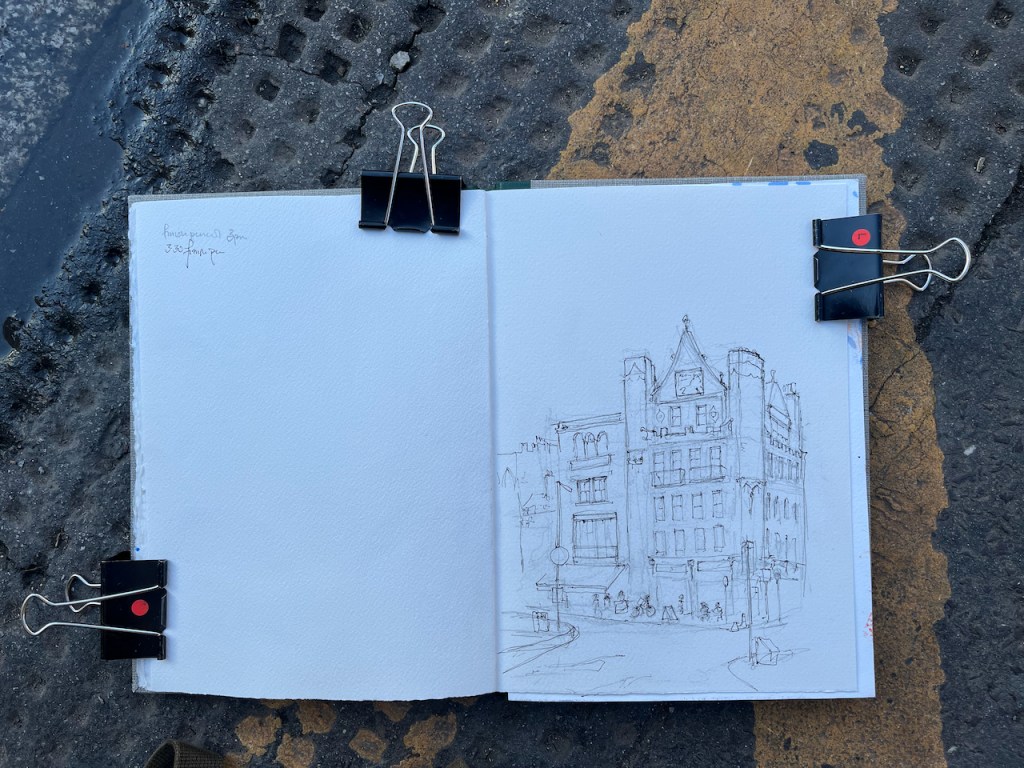
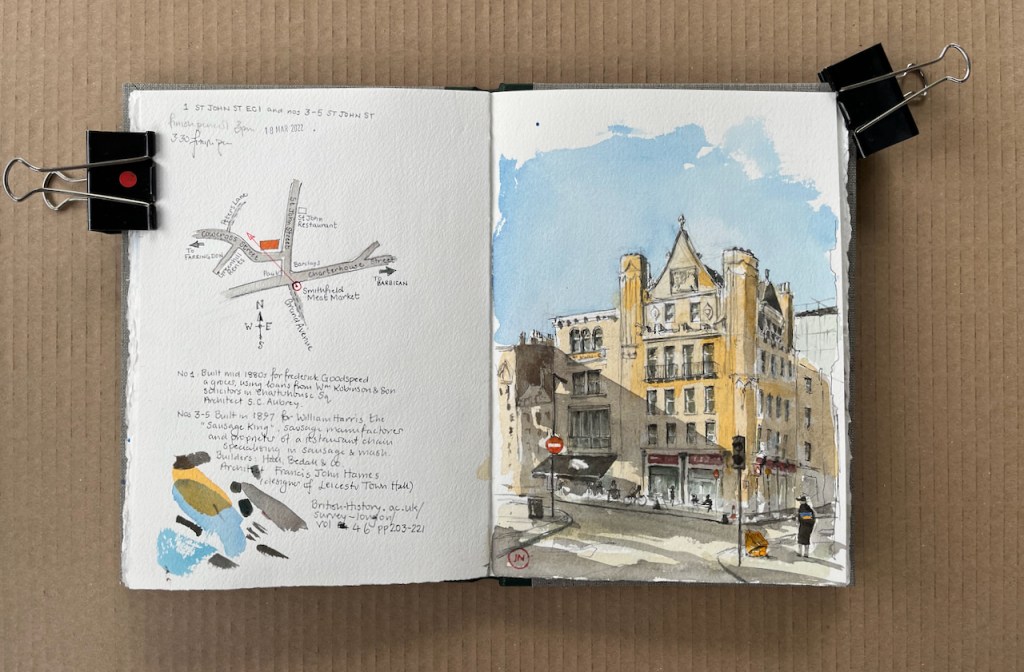

This is an ornate buildings: lots of fluting and complicated brickwork. Who thought all that was a good idea? Who could afford it? Number 1, on the left, slightly more restrained, was built for a Frederick Goodspeed, a grocer, in the mid 1880s. The architect was S.C. Aubrey. (reference 1 below)
Numbers 3-5, the building on the corner, has chimneys with all kinds of complicated brickwork, and a highly decorative frontage onto Smithfield. It was built in 1897 for William Harris, the “Sausage King”. He was a sausage manufacturer, and proprietor of a chain of restaurants specialising in sausage and mash. Mr Harris was evidently quite a character. He named all his three sons William, and all his four daughters Elizabeth (reference 2 below). This may have had practical problems, but it meant he and his sons could have fun with the Magistrates:
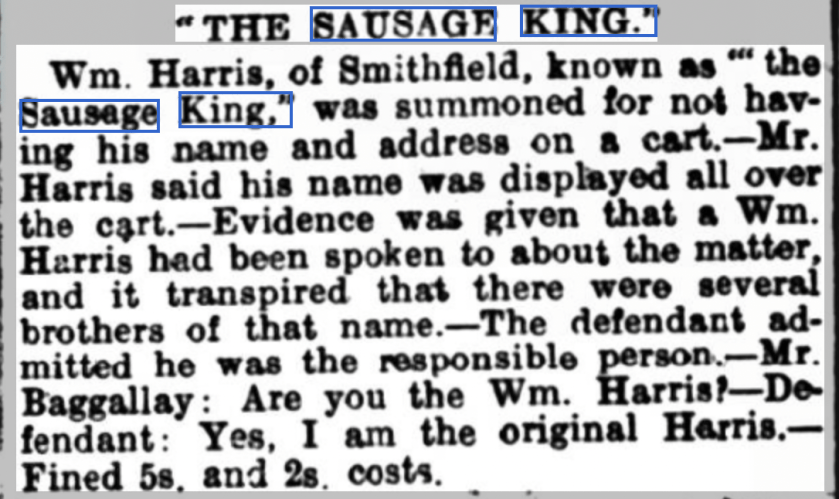
The “Sausage King” was somewhat eccentric, but this was to a large extent due to his love of “personal advertising,” which was his motto for business success. At all times of the day he wore a sort of evening dress, with an opera hat, and a blazing diamond in his white shirt, even when buying in the market, and he used not a scrap of writing or wrapping paper that did not bear his photograph. His trade mark, which he registered about forty years ago, depicts him winning the “Pork Sausage Derby” on a fat porker. His principal catch-phrase was “Harris’s sausages are the best,” and it spread the fame of his sausages all over the world. He also composed a lot of poetic advertisements, which caused much amusement.
This snippet from “London Standard, via the Montreal Gazette, 3 May 1912” reporting his death (reference 2).
He died in April 1912, leaving a considerable fortune. His death was reported far and wide, including papers in many parts of England and Ireland.
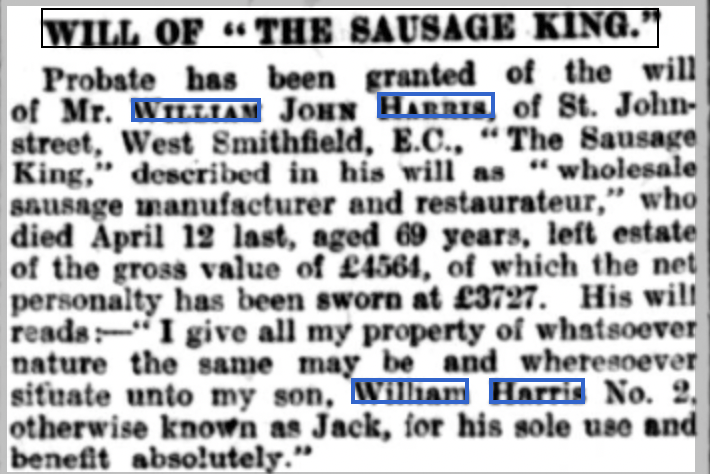
Note the reference to “William Harris No. 2”, that is, his second son, to whom he left all his property. I wonder what all the other sons thought – and the four daughters?
I am glad that the flamboyant house of this extraordinary man still stands. The architect was Francis John Hames, who also designed Leicester Town Hall. So you see what kind of league Mr Harris was in.
Reference 1: Thanks to British History Online who alerted me to The Sausage King: ‘St John Street: Introduction; west side’, in Survey of London: Volume 46, South and East Clerkenwell, ed. Philip Temple (London, 2008), pp. 203-221. British History Online http://www.british-history.ac.uk/survey-london/vol46/pp203-221 [accessed 8 April 2022].
Reference 2: The piece from the Montreal Gazette is online at https://charlespearce.org/people/william-harris.html
I have drawn extensively in this area, both in St John St and around the meat market.
St John Bar and Restaurant EC1
Yesterday I went out for a walk with my sketchbook. I sat on the edge of a low stone wall and started drawing St John Bar and Restaurant. Then the…
Keep readingMuseum of the Order of St John – garden
I drew this in the Cloister Garden of the Museum of the Order of St John, Clerkenwell, a beautiful tranquil place on a hot day. It was a very hot…
Keep readingHere are my drawings of and around Smithfield meat market:
