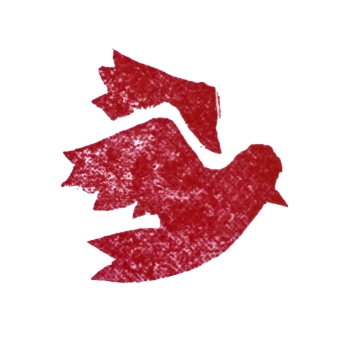

Esher is an area of Greater London, half an hour’s train ride from Waterloo. It is a place of diverse architecture: magnificent Arts-and-Crafts villas, modernist mansions, and a row of “stockbroker Tudor” houses.

On the other side of the railway tracks, in the low ground near the industrial estate and the waterworks, there is a council estate. This is “Lower Green”. It was built towards the end of the 1940s. This was an era of visionary town planning and utopian ideals, eloquently described in the book “Municipal Dreams” by John Boughton, Chapter 3. On page 66 Boughton quotes the town planner Patrick Abercrombie who sought a plan for Plymouth
“which allows for a higher standard of living well within our grasp, with its call for space and beauty rather than for mere economy”
J. Paton Watson and P. Abercrombie “A Plan for Plymouth” 1943.
The new towns were built around this time, including Stevenage, Crawley, Hemel Hempstead, Harlow, Welwyn Garden City, and Hatfield. Lower Green has many characteristics of those new towns: two storey “cottage style” houses with a front garden and a back garden, arranged behind wide verges, with trees and plenty of green space. The houses were designed by the architect George Blair Imrie (1885–1952), for Esher Urban District Council.
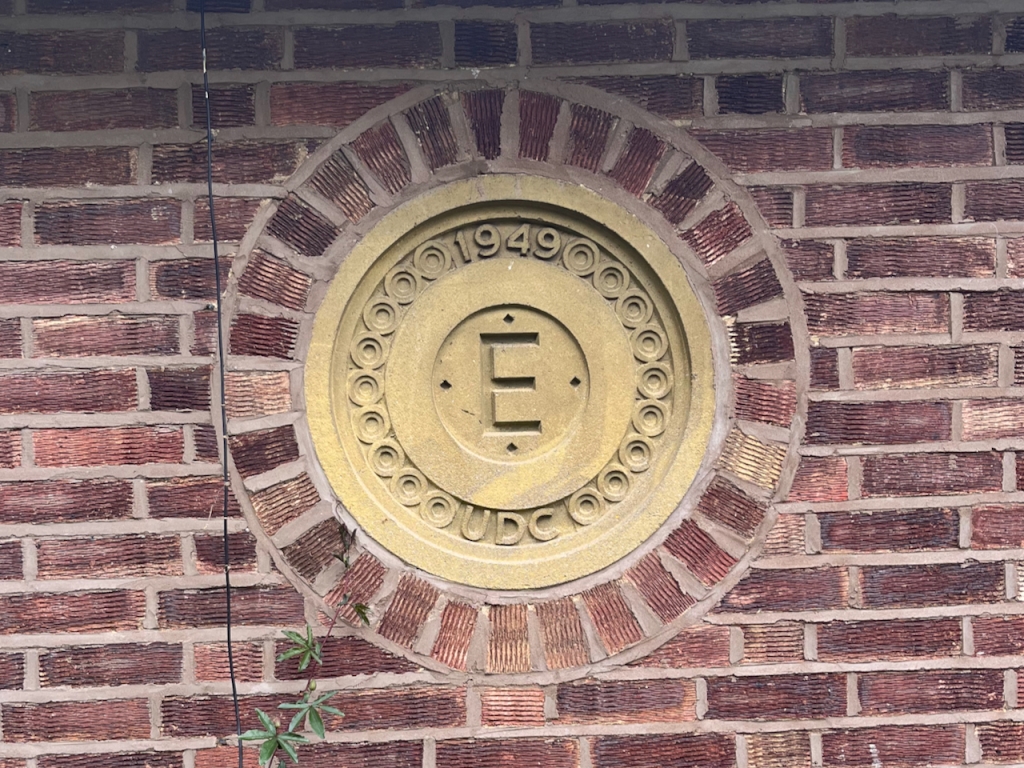
My watercolours show houses on Douglas Road, Lower Green. Here, the land was acquired by the council in 1949. It was a compulsory purchase under the 1936 Housing Act. The vendor was the farmer, Sydney Edward Parkes. I have this detailed information thanks to an owner and resident of one of the houses, who kindly showed me their title deeds.
Here is the basic design of the houses.
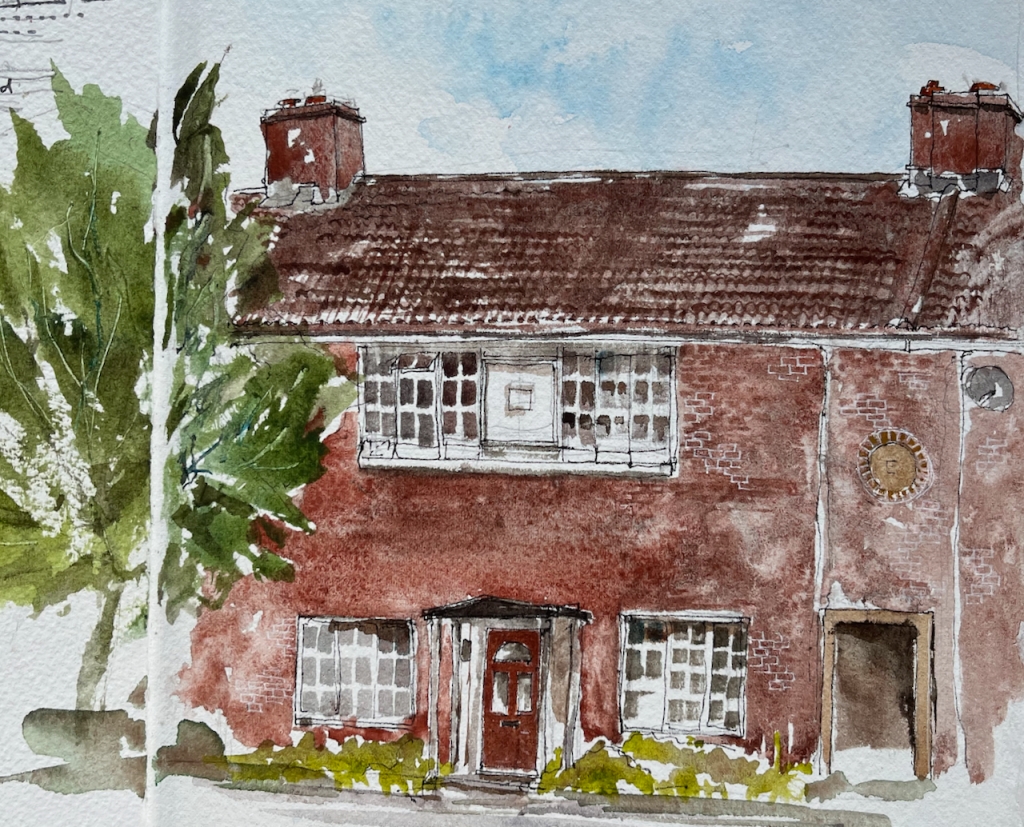

The geometry is perfect: the side edges of the upper windows are aligned with the centres of the lower windows. The upper edges of the lower windows, the door lintel and the passage are all in a neat line.
What you can’t see in my painting is that this house stands behind a wide verge and trees, which separate it from the road.
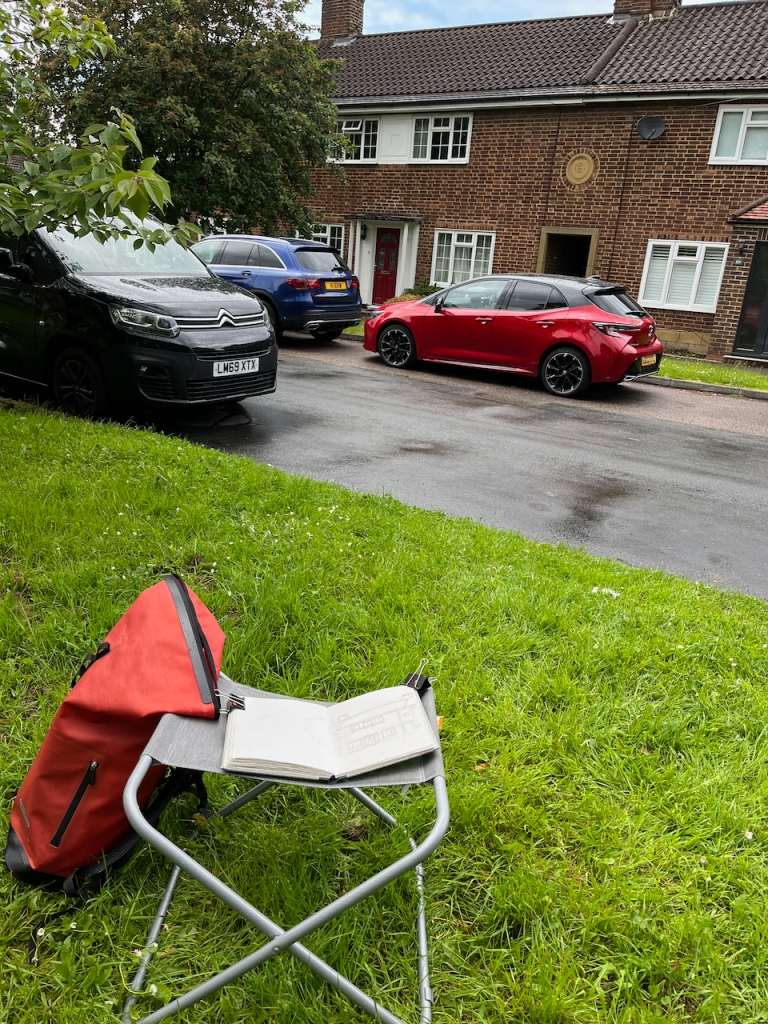
There is a passage through the terrace of houses, on the right in my picture. This passage takes you through to “the back” where you can store your bicycle, and your dustbins.

Another feature of the estate is the arrangement of houses round a square.
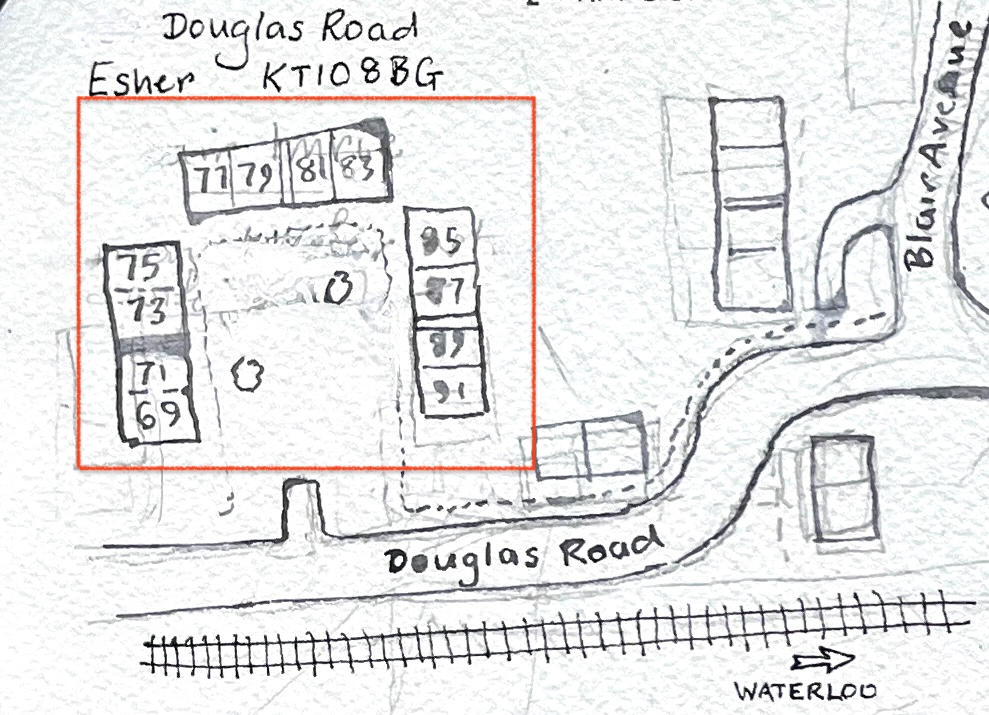
Here is a painting of some of the houses round the corner of a square: numbers 69 to 77 (odd numbers) Douglas Road:


There are three such squares, all large green spaces. It’s one of the “patterns” in this estate, to use the concept described by Christopher Alexander, in the 1977 book “A Pattern Language”.

I didn’t see anyone using the green space. But this was a Tuesday afternoon, in term time, and it was raining. Perhaps they were enjoying looking out across it from their windows. If they were, they were probably wondering what the strange woman was doing, sitting there on a metal camping stool under the tree, staring at their house.
This estate was originally intended as rental accommodation. It was owned by Esher Urban District Council and residents paid rent to the council. Nowadays, some of these former council houses are in private freehold ownership, having been sold under the “right to buy” scheme. There are also a lot more cars. The estate was built at a time when most people did not not own cars. The houses do not have garages.
The architect, George Blair Imrie, designed many houses in the area. His wikipedia page lists the large houses he designed for the wealthy. His work on the council housing estate of Lower Green is also remarkable, and not mentioned. So I am glad of the opportunity to draw attention to it here.
I drew these pictures between rainstorms, finally completing them under a borrowed umbrella.





Blair Imrie’s work, including his work on Lower Green, is mentioned the 100th newsletter of the The Esher Residents Association, January 2020. See pages 4 and 5:
